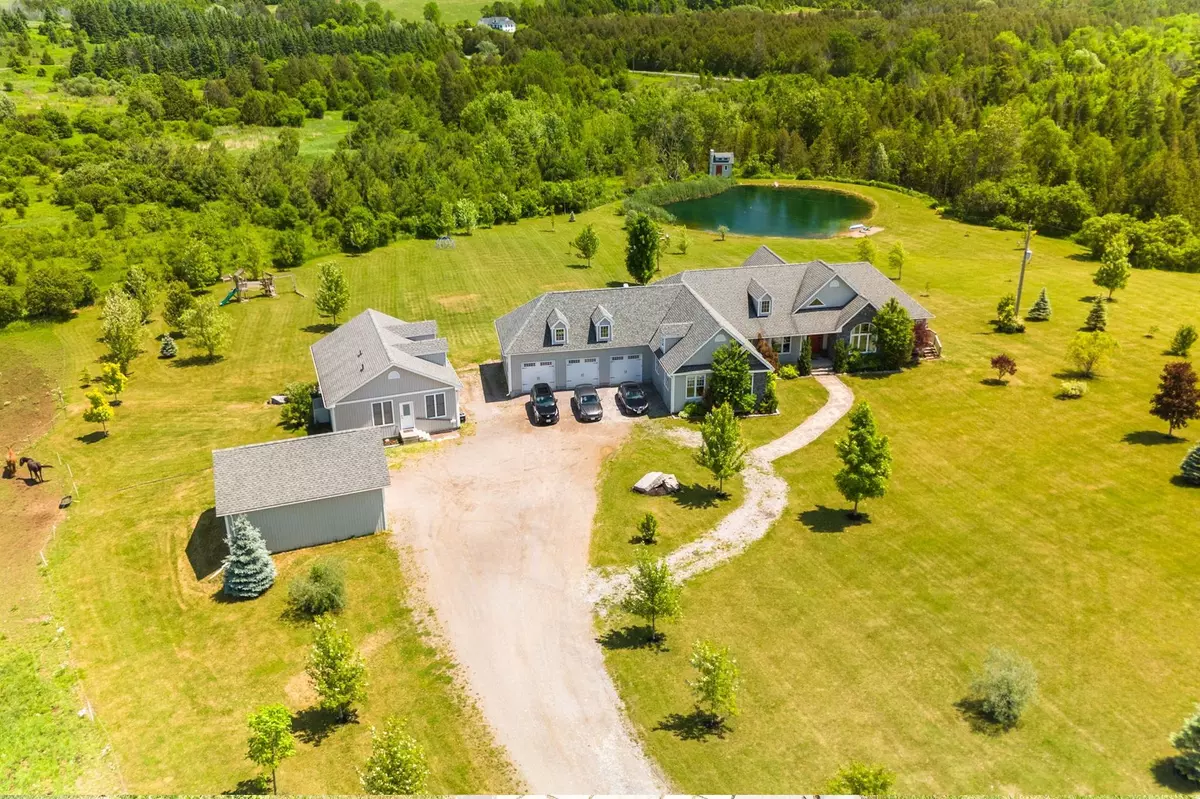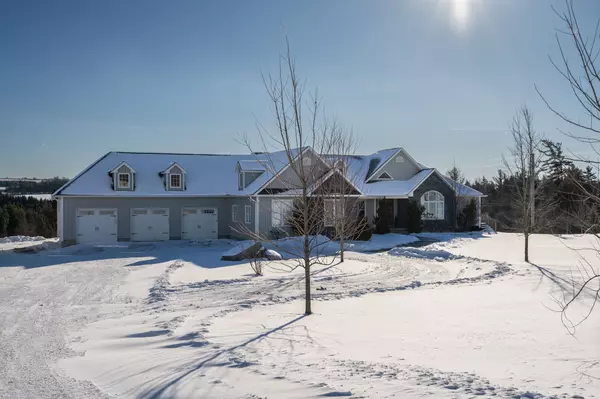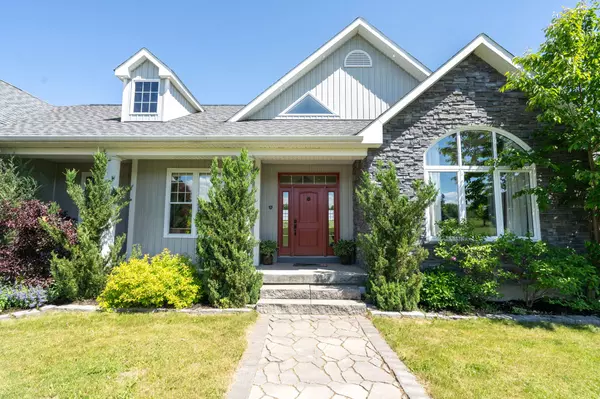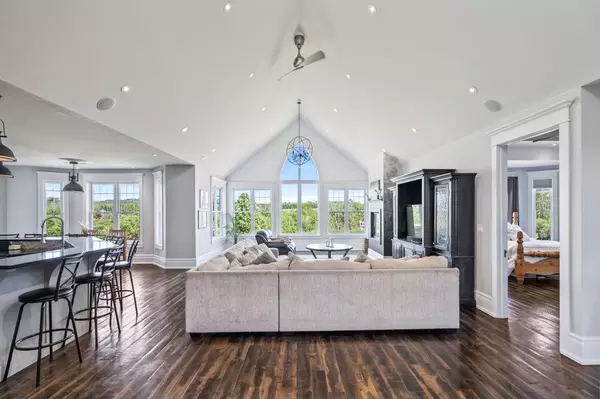6 Beds
7 Baths
10 Acres Lot
6 Beds
7 Baths
10 Acres Lot
Key Details
Property Type Single Family Home
Sub Type Detached
Listing Status Active
Purchase Type For Sale
Approx. Sqft 5000 +
Subdivision Rural Hamilton Township
MLS Listing ID X11947099
Style Bungalow
Bedrooms 6
Annual Tax Amount $10,685
Tax Year 2024
Lot Size 10.000 Acres
Property Sub-Type Detached
Property Description
Location
Province ON
County Northumberland
Community Rural Hamilton Township
Area Northumberland
Rooms
Family Room No
Basement Finished with Walk-Out, Walk-Out
Kitchen 2
Separate Den/Office 3
Interior
Interior Features None
Cooling Central Air
Fireplace Yes
Heat Source Propane
Exterior
Parking Features Private
Garage Spaces 3.0
Pool None
Waterfront Description None
Roof Type Asphalt Shingle
Lot Frontage 800.32
Lot Depth 701.44
Total Parking Spaces 25
Building
Foundation Concrete
Others
Virtual Tour https://www.dropbox.com/scl/fi/vwlchsqzvlz9kq10gpfn2/Unbranded-Video-Tour.mp4?rlkey=x83tbs1fs7of3e22lomgzwd46&dl=0
"My job is to find and attract mastery-based agents to the office, protect the culture, and make sure everyone is happy! "






