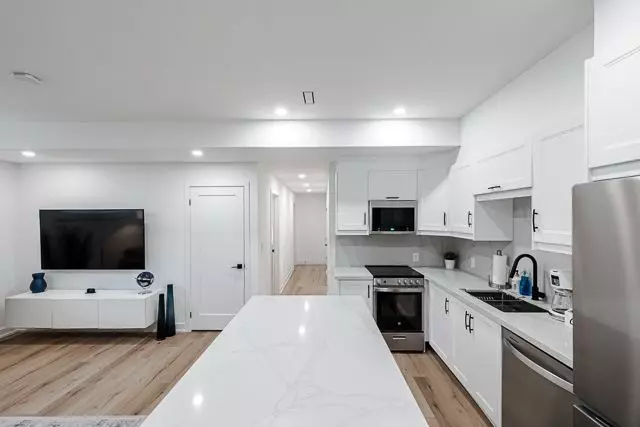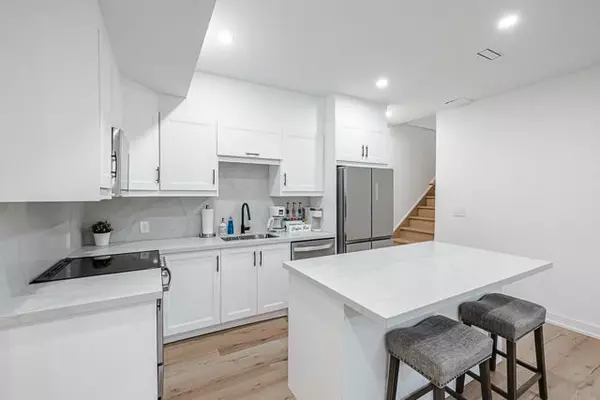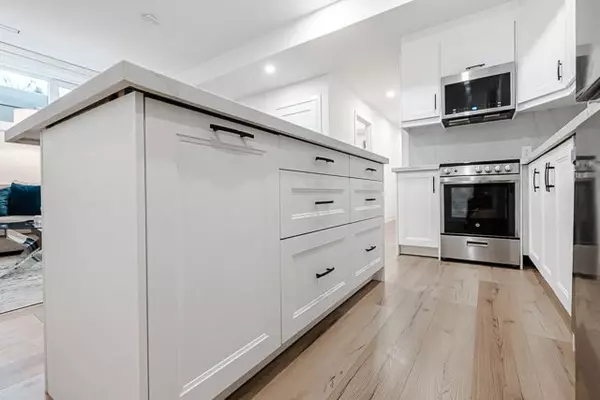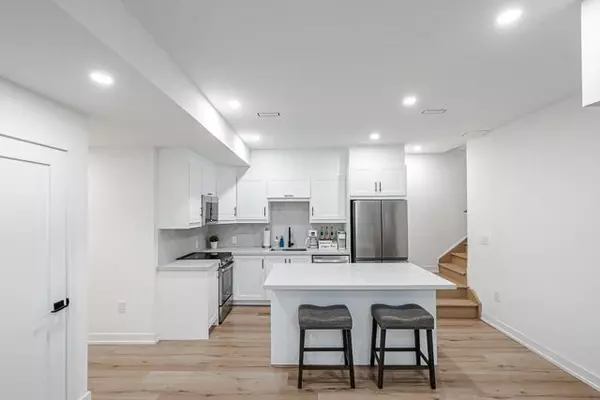2 Beds
1 Bath
2 Beds
1 Bath
Key Details
Property Type Single Family Home
Sub Type Detached
Listing Status Active
Purchase Type For Rent
Approx. Sqft 1100-1500
Subdivision Stonegate-Queensway
MLS Listing ID W11948344
Style 2-Storey
Bedrooms 2
Property Sub-Type Detached
Property Description
Location
Province ON
County Toronto
Community Stonegate-Queensway
Area Toronto
Rooms
Family Room No
Basement Apartment
Kitchen 1
Interior
Interior Features Carpet Free
Cooling Central Air
Fireplace No
Heat Source Gas
Exterior
Parking Features Available
Pool None
Waterfront Description None
Roof Type Asphalt Shingle
Lot Frontage 30.0
Lot Depth 120.0
Total Parking Spaces 1
Building
Unit Features Public Transit,Place Of Worship,Rec./Commun.Centre,School,Park
Foundation Concrete Block
"My job is to find and attract mastery-based agents to the office, protect the culture, and make sure everyone is happy! "






