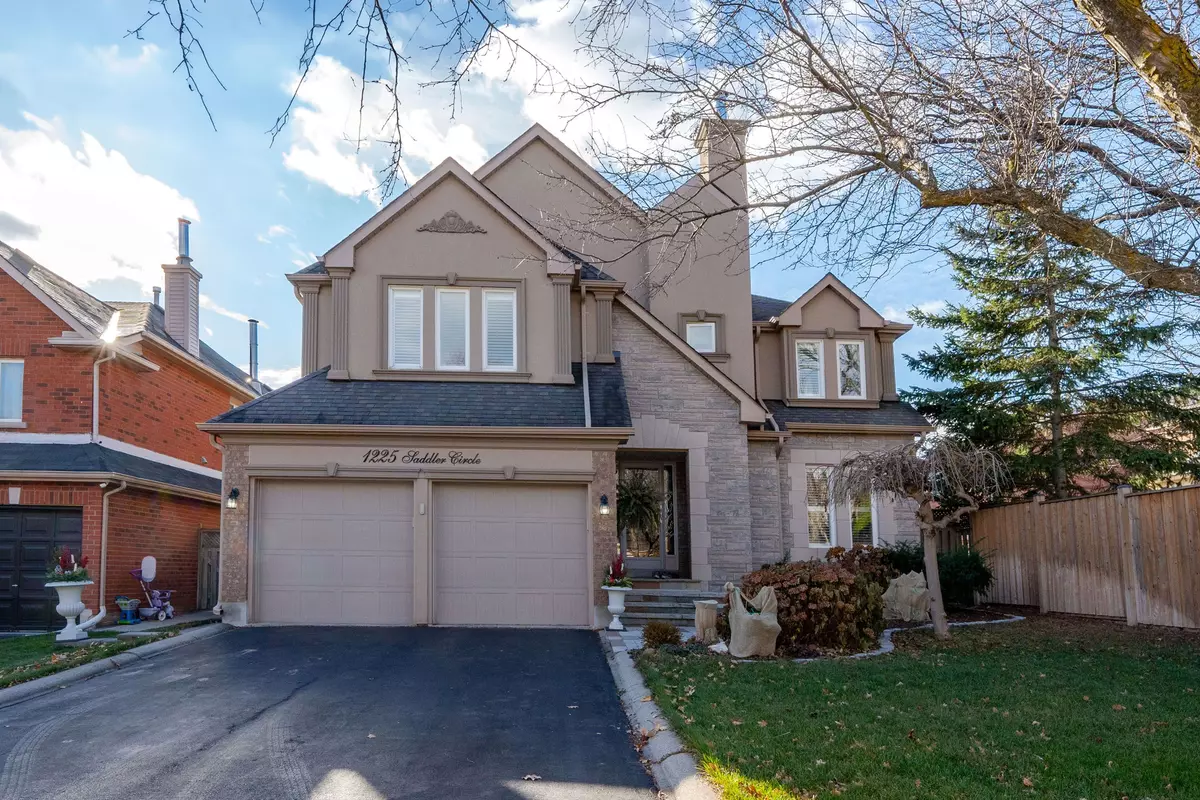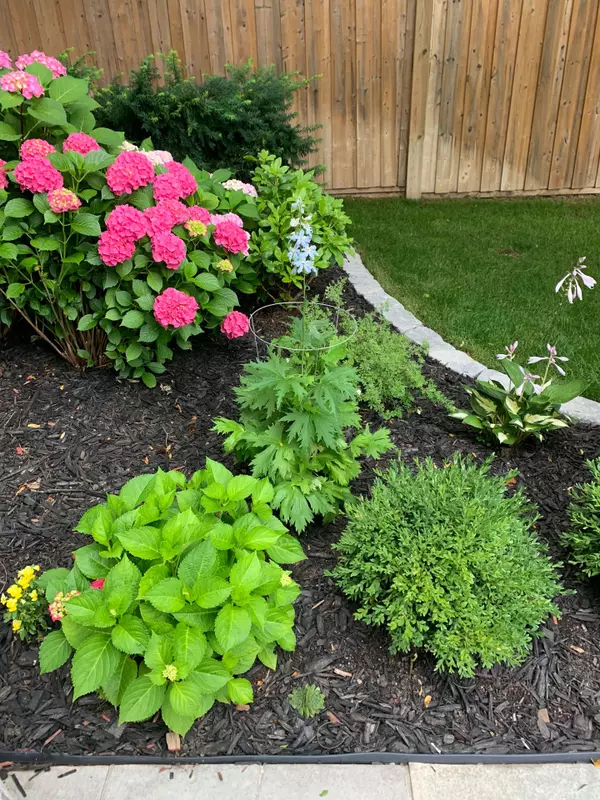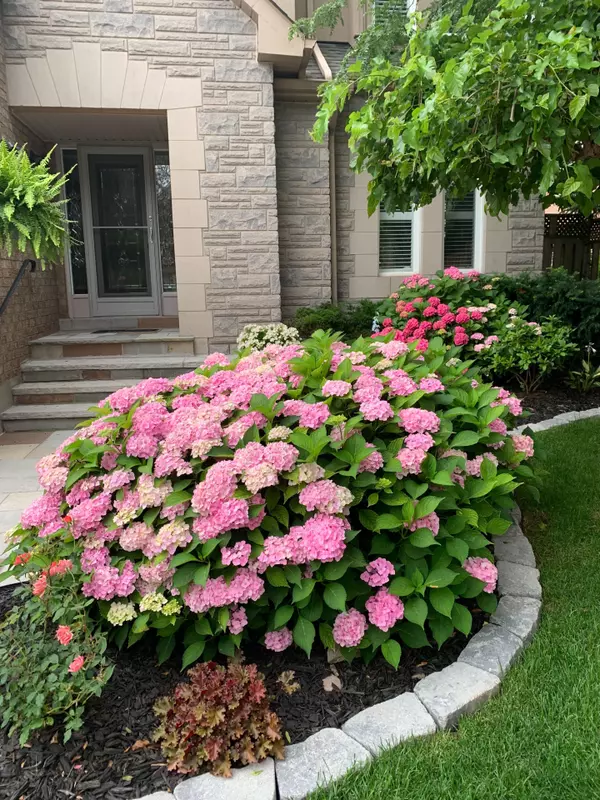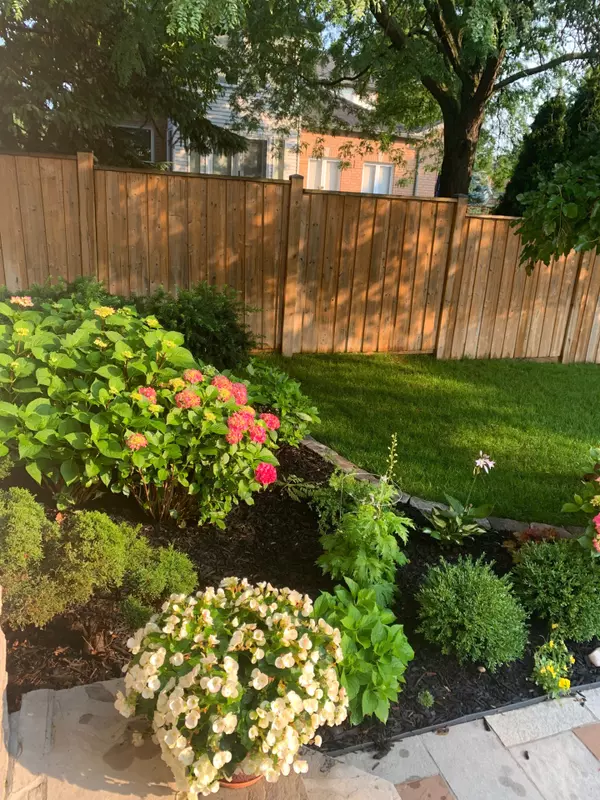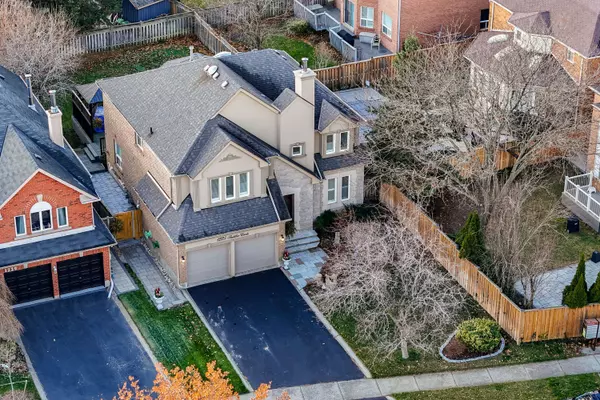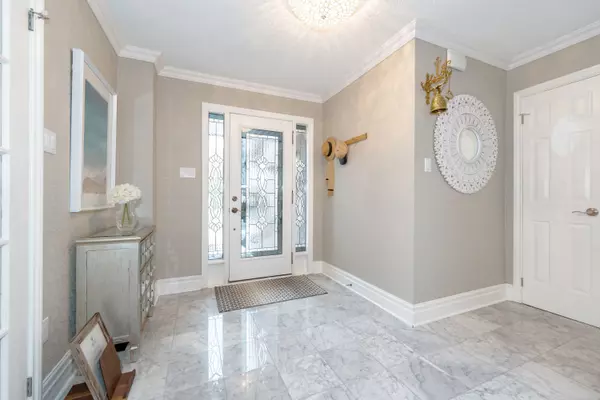4 Beds
4 Baths
4 Beds
4 Baths
Key Details
Property Type Single Family Home
Sub Type Detached
Listing Status Active
Purchase Type For Sale
Approx. Sqft 3000-3500
Municipality Oakville
MLS Listing ID W11949173
Style 2-Storey
Bedrooms 4
Annual Tax Amount $7,226
Tax Year 2024
Property Description
Location
Province ON
County Halton
Community 1007 - Ga Glen Abbey
Area Halton
Region 1007 - GA Glen Abbey
City Region 1007 - GA Glen Abbey
Rooms
Family Room Yes
Basement Finished, Full
Kitchen 2
Separate Den/Office 1
Interior
Interior Features In-Law Suite
Cooling Central Air
Fireplaces Type Natural Gas
Fireplace Yes
Heat Source Gas
Exterior
Parking Features Private Double
Garage Spaces 4.0
Pool None
Waterfront Description None
Roof Type Asphalt Shingle
Topography Flat
Lot Frontage 50.09
Lot Depth 149.99
Total Parking Spaces 6
Building
Unit Features Park,School,Library
Foundation Poured Concrete
Others
Security Features Smoke Detector
"My job is to find and attract mastery-based agents to the office, protect the culture, and make sure everyone is happy! "

