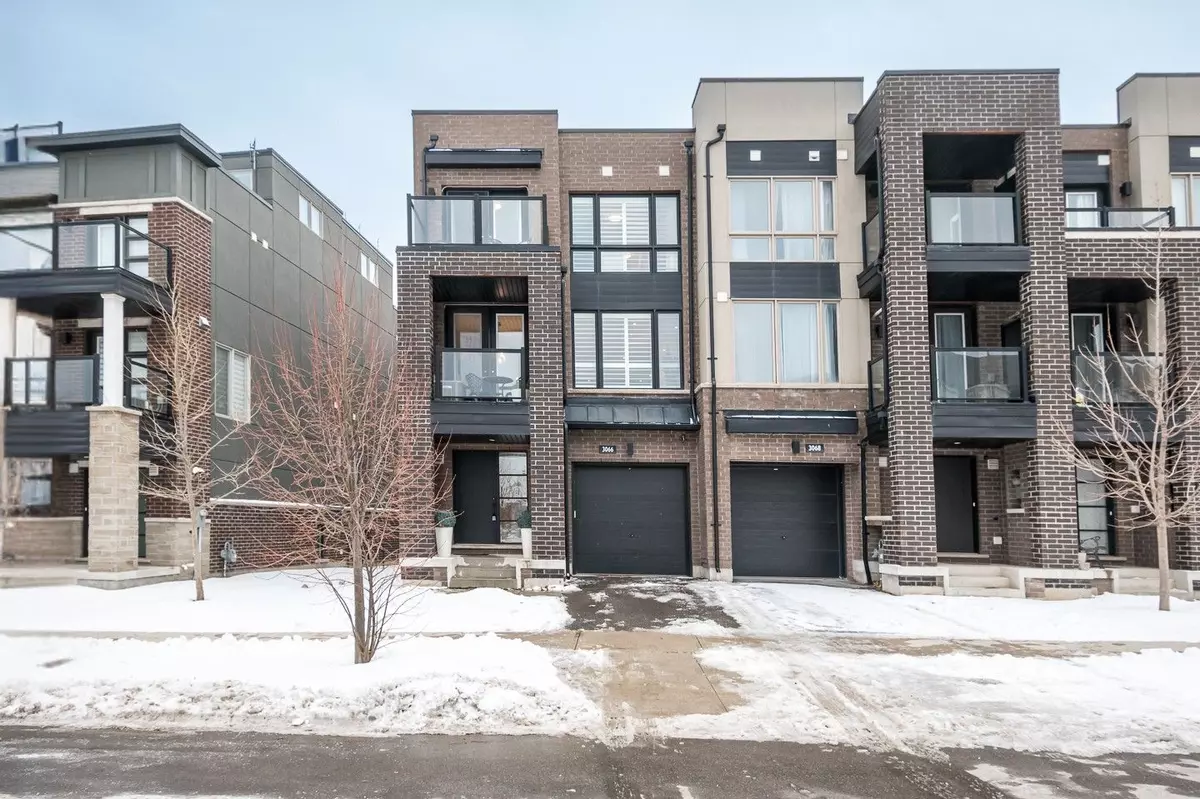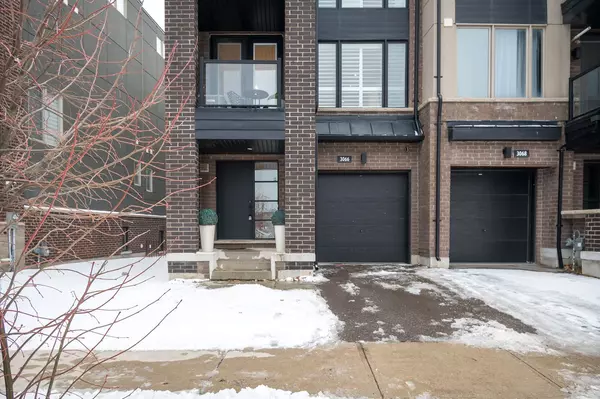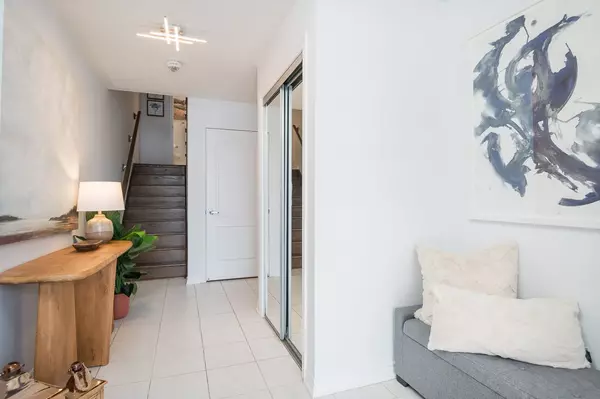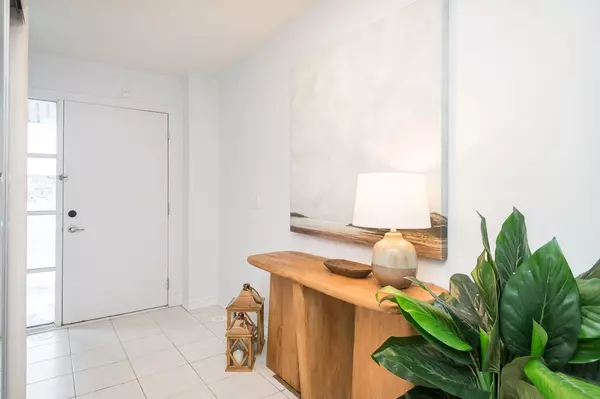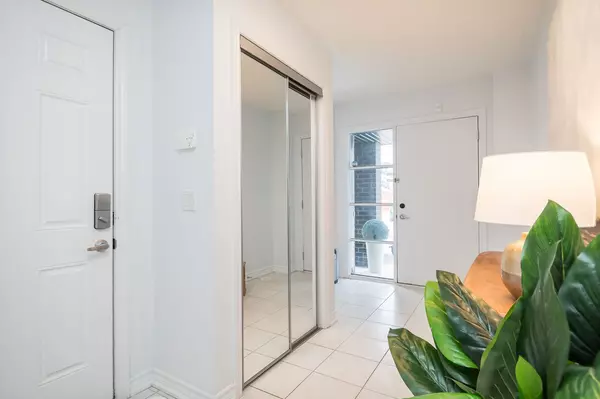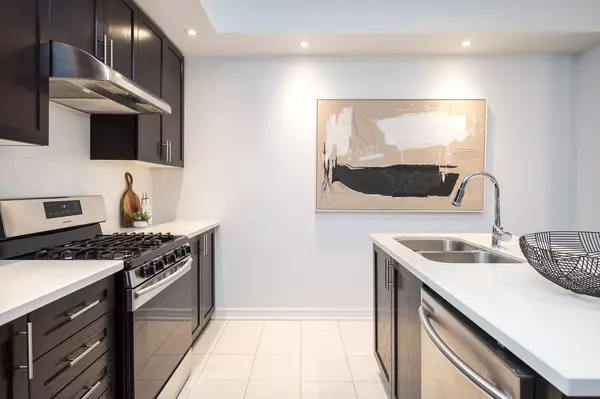2 Beds
3 Baths
2 Beds
3 Baths
Key Details
Property Type Townhouse
Sub Type Att/Row/Townhouse
Listing Status Active
Purchase Type For Sale
Approx. Sqft 1100-1500
Municipality Oakville
MLS Listing ID W11949285
Style 3-Storey
Bedrooms 2
Annual Tax Amount $4,003
Tax Year 2024
Property Description
Location
Province ON
County Halton
Community Rural Oakville
Area Halton
Region Rural Oakville
City Region Rural Oakville
Rooms
Family Room No
Basement Crawl Space, Partial Basement
Kitchen 1
Interior
Interior Features Auto Garage Door Remote, ERV/HRV, Separate Heating Controls, Separate Hydro Meter, Storage, Water Meter, Water Heater
Cooling Central Air
Fireplace No
Heat Source Gas
Exterior
Exterior Feature Porch
Parking Features Available, Inside Entry, Private
Garage Spaces 1.0
Pool None
Waterfront Description None
View Clear, Park/Greenbelt, Skyline
Roof Type Flat
Topography Level
Lot Frontage 28.44
Lot Depth 44.84
Total Parking Spaces 2
Building
Unit Features Golf,Hospital,Park,Place Of Worship,Public Transit,School
Foundation Poured Concrete
Others
Security Features Carbon Monoxide Detectors,Security System
"My job is to find and attract mastery-based agents to the office, protect the culture, and make sure everyone is happy! "

