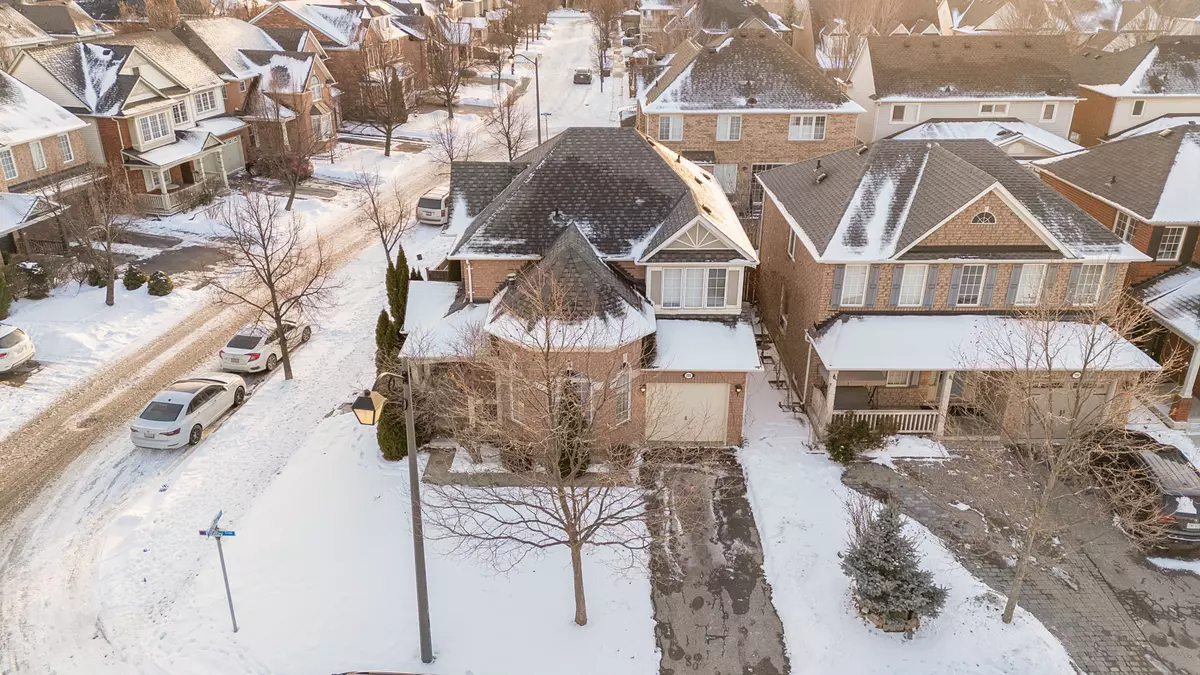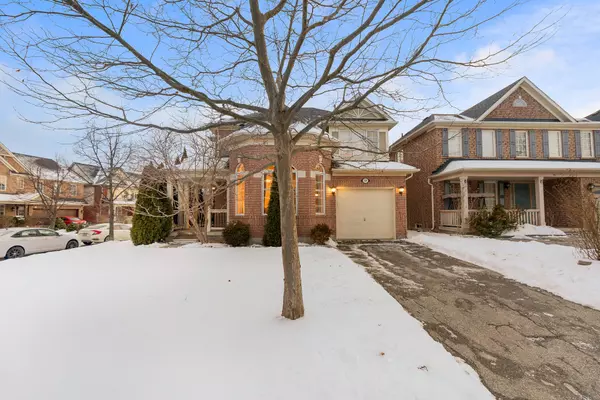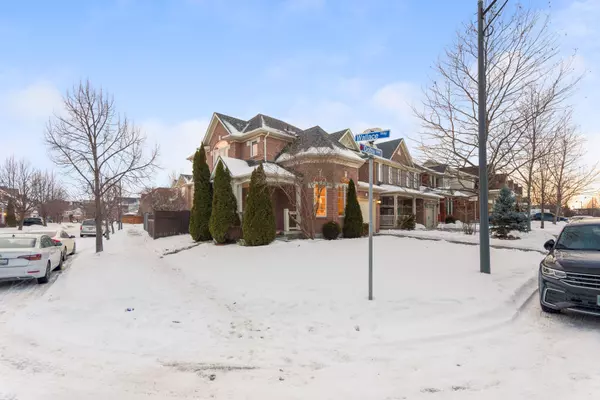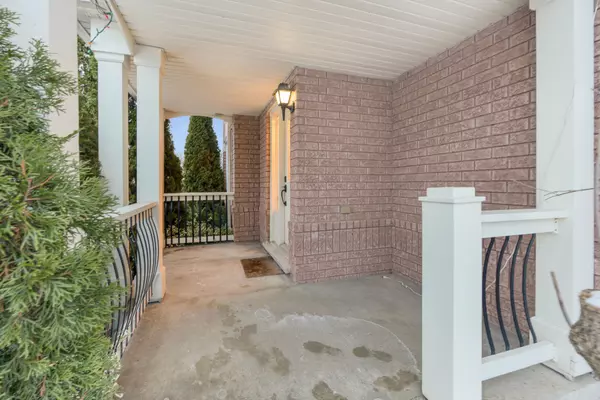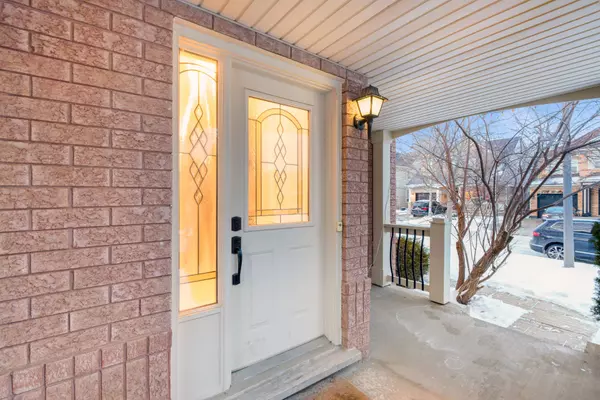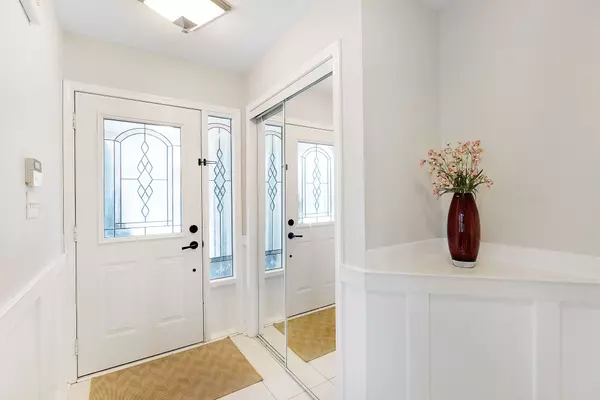REQUEST A TOUR If you would like to see this home without being there in person, select the "Virtual Tour" option and your agent will contact you to discuss available opportunities.
In-PersonVirtual Tour
$ 999,999
Est. payment | /mo
3 Beds
4 Baths
$ 999,999
Est. payment | /mo
3 Beds
4 Baths
Key Details
Property Type Single Family Home
Sub Type Detached
Listing Status Active
Purchase Type For Sale
Approx. Sqft 1500-2000
Municipality Milton
MLS Listing ID W11950091
Style 2-Storey
Bedrooms 3
Annual Tax Amount $4,668
Tax Year 2024
Property Description
Stunning 3+1 Bedroom Detached Corner Home in Beaty!This all-brick Mattamy "Wyndham Corner" model sits on a sun-filled corner lot and parkingfor 3 cars. The living room boasts soaring 11 ft. ceilings and a floor-to-ceiling gas fireplace. The customkitchen features Quartz countertops, stainless steel appliances, a stylish backsplash, under-cabinetlighting, and a pantry. The eat-in area leads to a backyard patio with a gazebo, perfect for summer BBQs.The primary bedroom offers a 4-piece ensuite with a Jacuzzi tub and stand-up shower. Enjoy the convenienceof upper-floor laundry. The finished basement includes a rec room, wet bar, exercise room/office, 3-piecebath, and second laundry.Extras: Hardwood stairs, California shutters, BBQ gas hookup and 2015 roof. Close to top-rated schools,parks, and highways. Dont miss this onebook your showing today!
Location
Province ON
County Halton
Community Beaty
Area Halton
Region Beaty
City Region Beaty
Rooms
Family Room Yes
Basement Finished, Full
Kitchen 2
Separate Den/Office 1
Interior
Interior Features Other
Cooling Central Air
Fireplace Yes
Heat Source Gas
Exterior
Parking Features Available
Garage Spaces 2.0
Pool None
Roof Type Other
Lot Frontage 58.04
Lot Depth 80.38
Total Parking Spaces 3
Building
Foundation Other
Listed by CENTURY 21 PROPERTY ZONE REALTY INC.
"My job is to find and attract mastery-based agents to the office, protect the culture, and make sure everyone is happy! "

