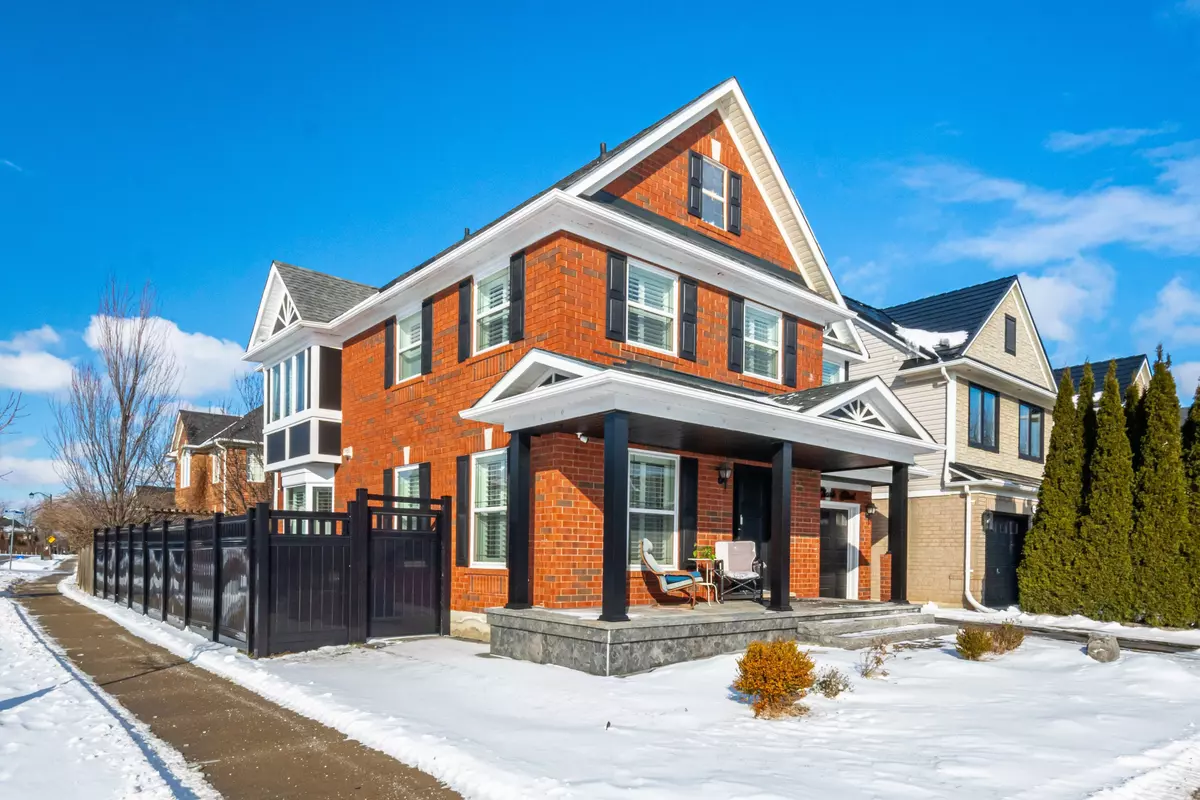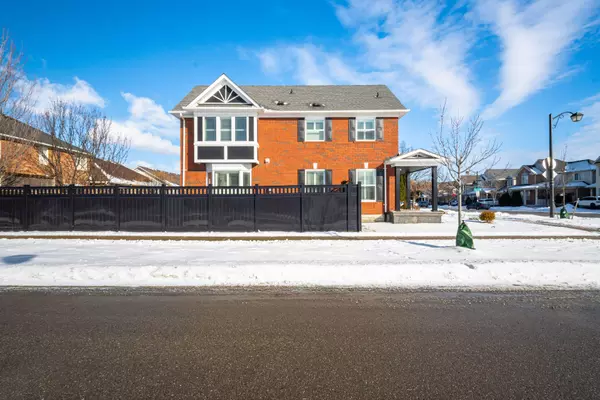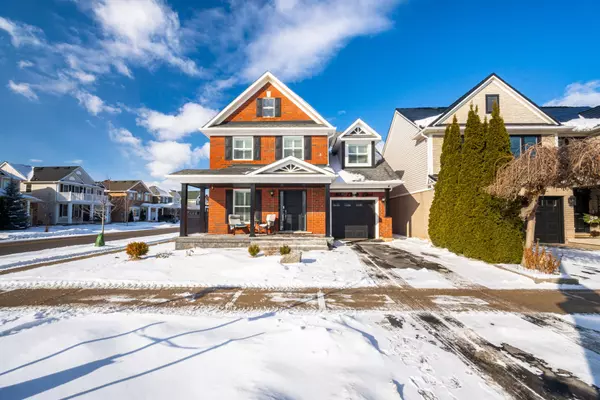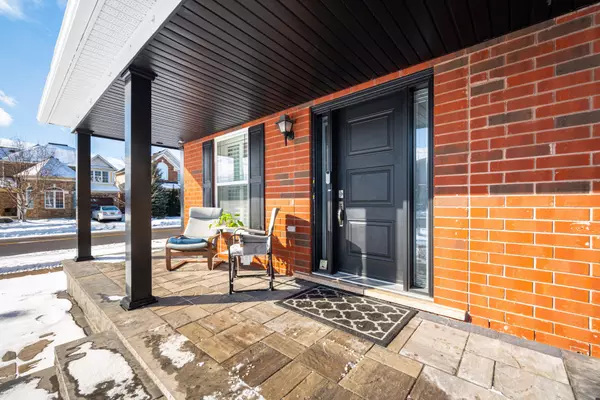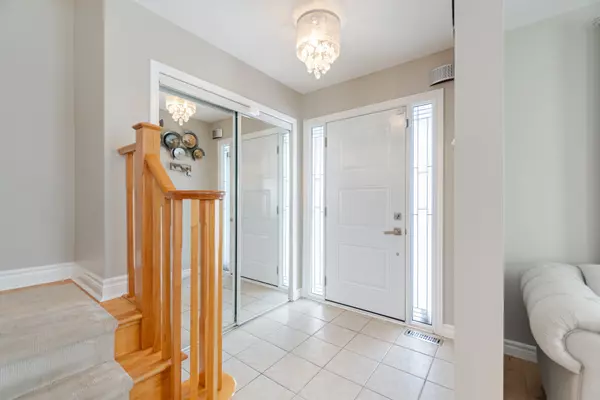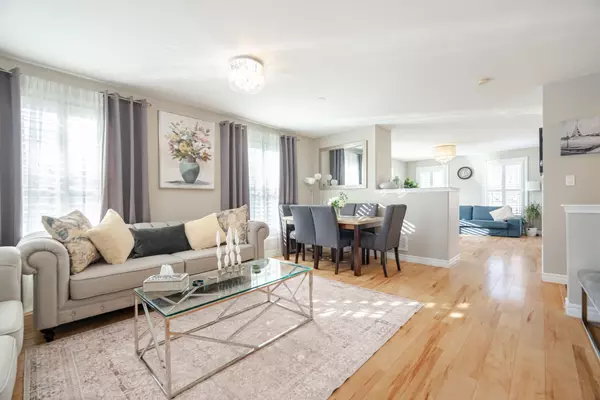REQUEST A TOUR If you would like to see this home without being there in person, select the "Virtual Tour" option and your agent will contact you to discuss available opportunities.
In-PersonVirtual Tour
$ 1,299,900
Est. payment | /mo
3 Beds
4 Baths
$ 1,299,900
Est. payment | /mo
3 Beds
4 Baths
Key Details
Property Type Single Family Home
Sub Type Detached
Listing Status Active
Purchase Type For Sale
Municipality Milton
MLS Listing ID W11950154
Style 2-Storey
Bedrooms 3
Annual Tax Amount $4,591
Tax Year 2024
Property Description
Prime Corner Lot In Desirable Beaty Neighbourhood Of Milton! 1,948 sq ft, 3+1 Beds, 4Baths & Fully Finished Bsmt,Spacious Rec room can be divided to 2 bedrooms!$70,000 upgrade, Open-Concept Main Floor Plan Living/Dining Area, Family Room Featuring Gas Fireplace, Gourmet Kitchen, S/S Appls,quartz countertops,Custom Backsplash & Lots Of Cabinetry! Walk-Out To Large Oasis Backyard W/Deck, Upstairs FeatsLanding Area That Can Be Used For Office, Primary Bedroom Has W/I Closet W/Custom Shelving &4PcEnsuite Bath, W/Soaker Tub & Glass Standing Shower, second-floor laundry. Finished Bsmt Boasts 3PcBath, Lots Of Additional Storage Space, Large Open Rec Area & A Flex Space For A Home Office /Work-Out Area.Easy access to highway 401 & 407,Enjoy a quick drive to the Toronto Premium Outlets mall, WyldewoodGolf & Country Club, Schools, Restaurants and major groceries. Stunning Family Home, A Must See!
Location
Province ON
County Halton
Community Beaty
Area Halton
Region Beaty
City Region Beaty
Rooms
Family Room Yes
Basement Finished
Kitchen 1
Separate Den/Office 1
Interior
Interior Features Other
Cooling Central Air
Fireplace Yes
Heat Source Gas
Exterior
Parking Features Private
Garage Spaces 3.0
Pool None
Roof Type Shingles
Lot Frontage 55.0
Lot Depth 80.03
Total Parking Spaces 4
Building
Foundation Brick
Listed by COLDWELL BANKER REALTY IN MOTION
"My job is to find and attract mastery-based agents to the office, protect the culture, and make sure everyone is happy! "

