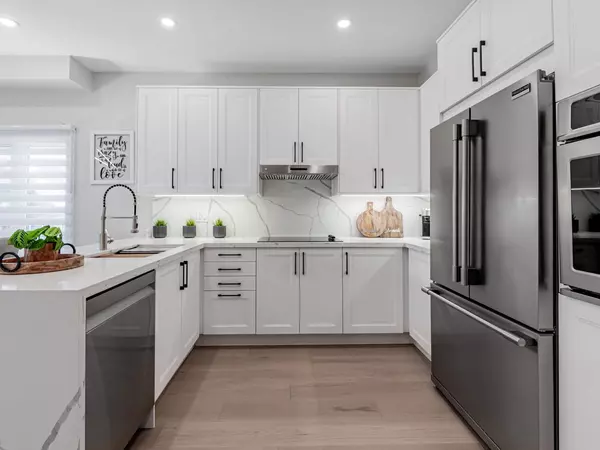4 Beds
4 Baths
4 Beds
4 Baths
Key Details
Property Type Single Family Home
Sub Type Detached
Listing Status Active
Purchase Type For Sale
Subdivision Patterson
MLS Listing ID N11950931
Style 2-Storey
Bedrooms 4
Annual Tax Amount $6,381
Tax Year 2024
Property Sub-Type Detached
Property Description
Location
Province ON
County York
Community Patterson
Area York
Rooms
Family Room Yes
Basement Finished with Walk-Out, Apartment
Kitchen 2
Separate Den/Office 1
Interior
Interior Features Carpet Free, Central Vacuum, In-Law Suite
Cooling Central Air
Fireplaces Type Electric
Fireplace Yes
Heat Source Gas
Exterior
Exterior Feature Deck, Year Round Living
Parking Features Private
Garage Spaces 1.5
Pool None
Roof Type Asphalt Shingle
Lot Frontage 36.13
Lot Depth 105.1
Total Parking Spaces 4
Building
Unit Features Fenced Yard,Park,Public Transit,Rec./Commun.Centre,School,School Bus Route
Foundation Concrete
"My job is to find and attract mastery-based agents to the office, protect the culture, and make sure everyone is happy! "






