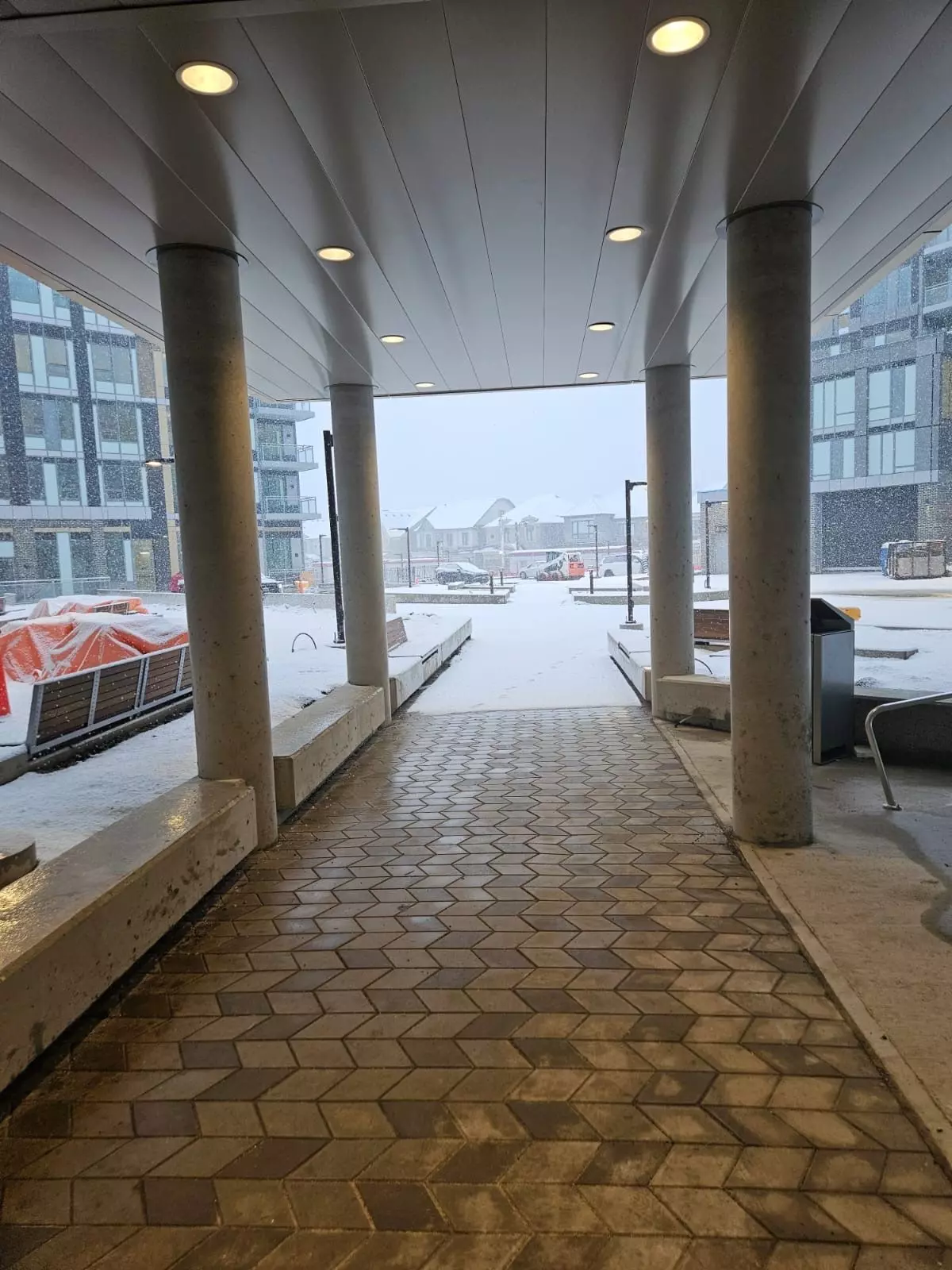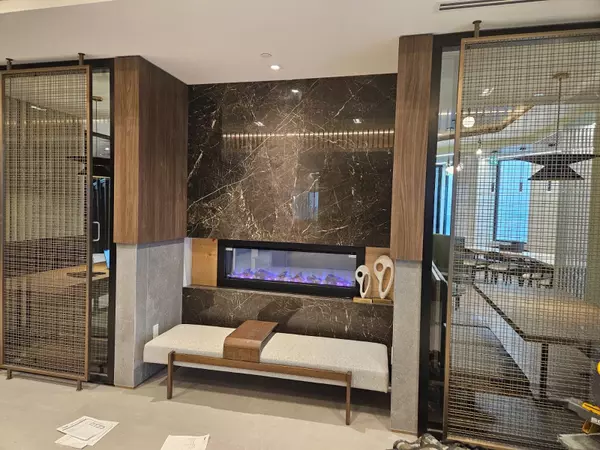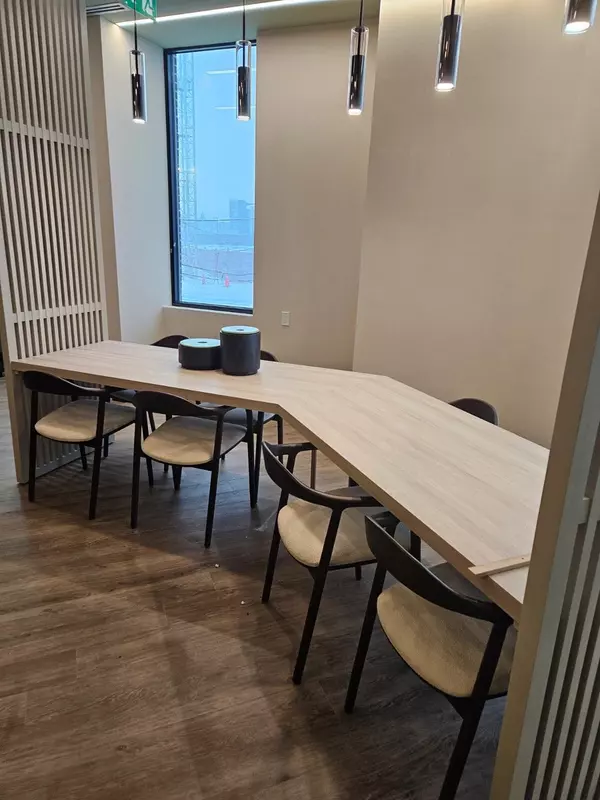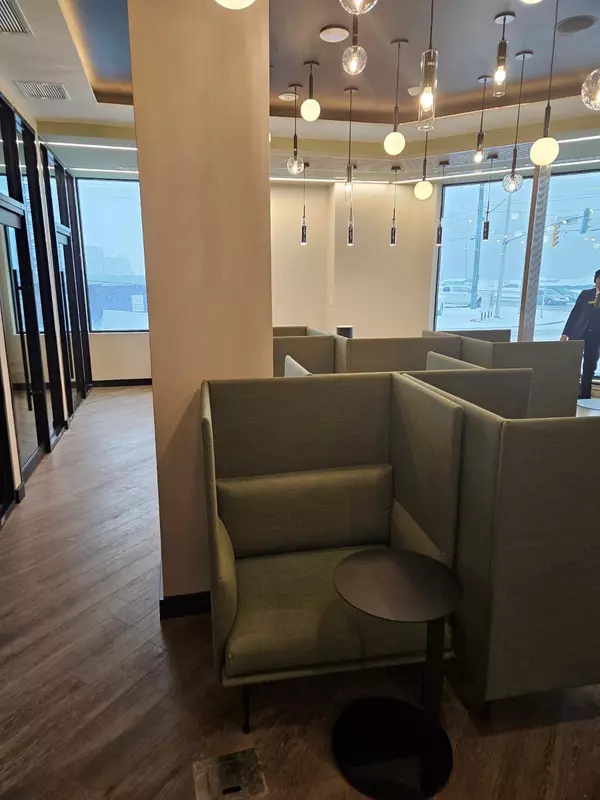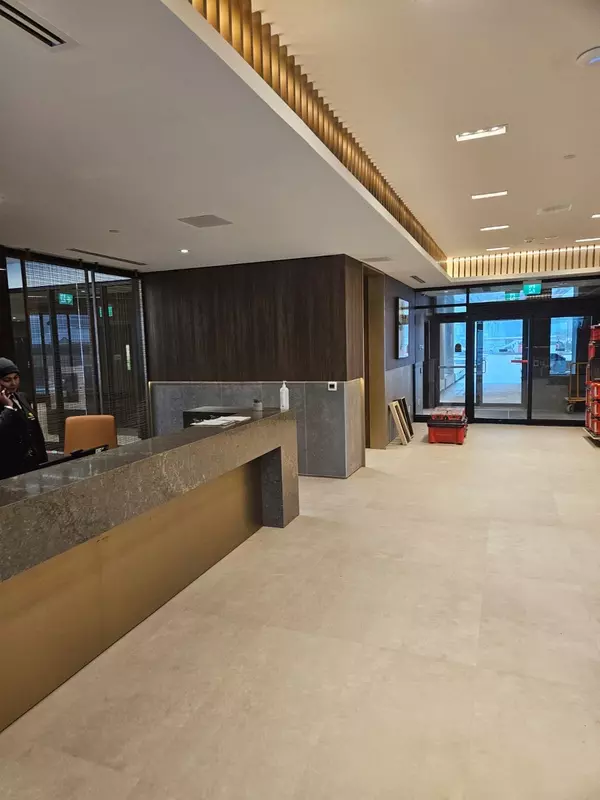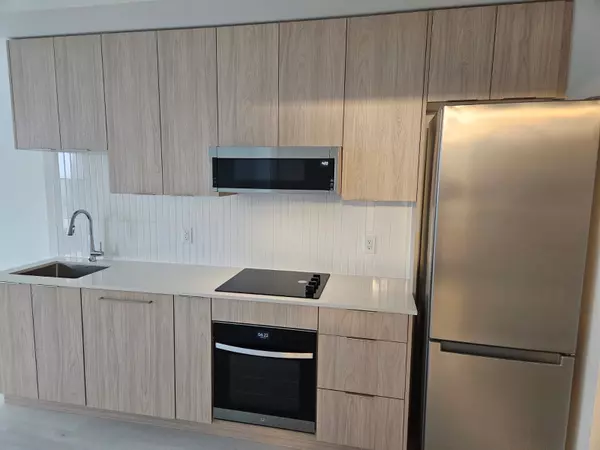REQUEST A TOUR If you would like to see this home without being there in person, select the "Virtual Tour" option and your agent will contact you to discuss available opportunities.
In-PersonVirtual Tour
$ 1,999
1 Bed
1 Bath
$ 1,999
1 Bed
1 Bath
Key Details
Property Type Condo
Sub Type Condo Apartment
Listing Status Active
Purchase Type For Rent
Approx. Sqft 500-599
Municipality Oakville
MLS Listing ID W11951054
Style Apartment
Bedrooms 1
Property Description
Available for lease, this brand new 1-bedroom condo offers breathtaking views of the Escarpment. The unit features a bright, spacious living area, complemented by an upgraded kitchen with quartz countertops and sleek stainless steel appliances. Both the living room and bedroom are flooded with natural light, maximizing the stunning vistas. Residents can enjoy top-their amenities, including a 24-hour concierge, party room, games room, outdoor rooftop terrace, and visitor parking. Perfect for those seeking modern comfort and convenience in a prime location. Nestled in a well-established neighborhood, this condo is surrounded by top-rated schools, diverse dining options, and vibrant entertainment. Downtown Oakville is just minutes away, offering boutique shopping, fine dining, and waterfront charm. With easy access to Highway 403, the QEW, and the GO train, commuting is seamless, making this an ideal location for professionals and families alike. Enjoy the perfect blend of contemporary design and a dynamic lifestyle at The Saw Whet Condos!
Location
Province ON
County Halton
Community 1007 - Ga Glen Abbey
Area Halton
Region 1007 - GA Glen Abbey
City Region 1007 - GA Glen Abbey
Rooms
Family Room No
Basement None
Kitchen 1
Interior
Interior Features Other
Cooling Central Air
Fireplace No
Heat Source Gas
Exterior
Parking Features Private
Exposure North
Building
Story 2
Locker None
Others
Pets Allowed Restricted
Listed by CENTURY 21 PROPERTY ZONE REALTY INC.
"My job is to find and attract mastery-based agents to the office, protect the culture, and make sure everyone is happy! "

