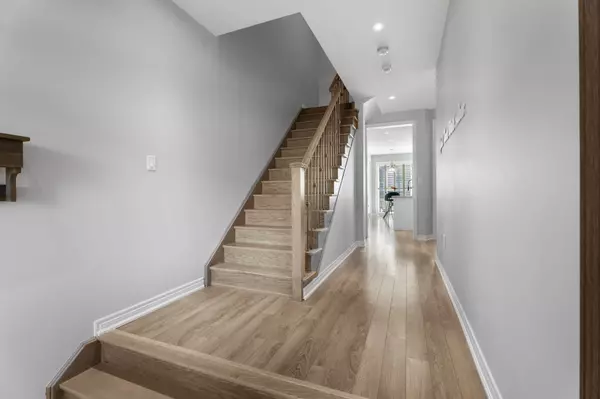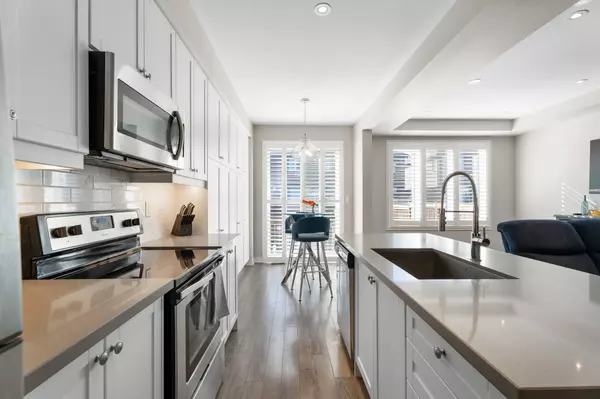3 Beds
3 Baths
3 Beds
3 Baths
Key Details
Property Type Condo, Townhouse
Sub Type Att/Row/Townhouse
Listing Status Active
Purchase Type For Sale
Approx. Sqft 1500-2000
Subdivision Rural Caledon
MLS Listing ID W11952582
Style 2-Storey
Bedrooms 3
Annual Tax Amount $4,165
Tax Year 2024
Property Sub-Type Att/Row/Townhouse
Property Description
Location
Province ON
County Peel
Community Rural Caledon
Area Peel
Rooms
Family Room No
Basement Finished
Kitchen 1
Interior
Interior Features Carpet Free, Storage
Cooling Central Air
Fireplace No
Heat Source Gas
Exterior
Parking Features Private
Garage Spaces 1.0
Pool None
Roof Type Shingles
Lot Frontage 19.69
Lot Depth 104.17
Total Parking Spaces 2
Building
Unit Features School,Fenced Yard,Rec./Commun.Centre
Foundation Concrete
Others
Virtual Tour https://kurtis-oliveira-photography.aryeo.com/videos/019250b2-eda7-7390-9dea-97fae13af303
"My job is to find and attract mastery-based agents to the office, protect the culture, and make sure everyone is happy! "






