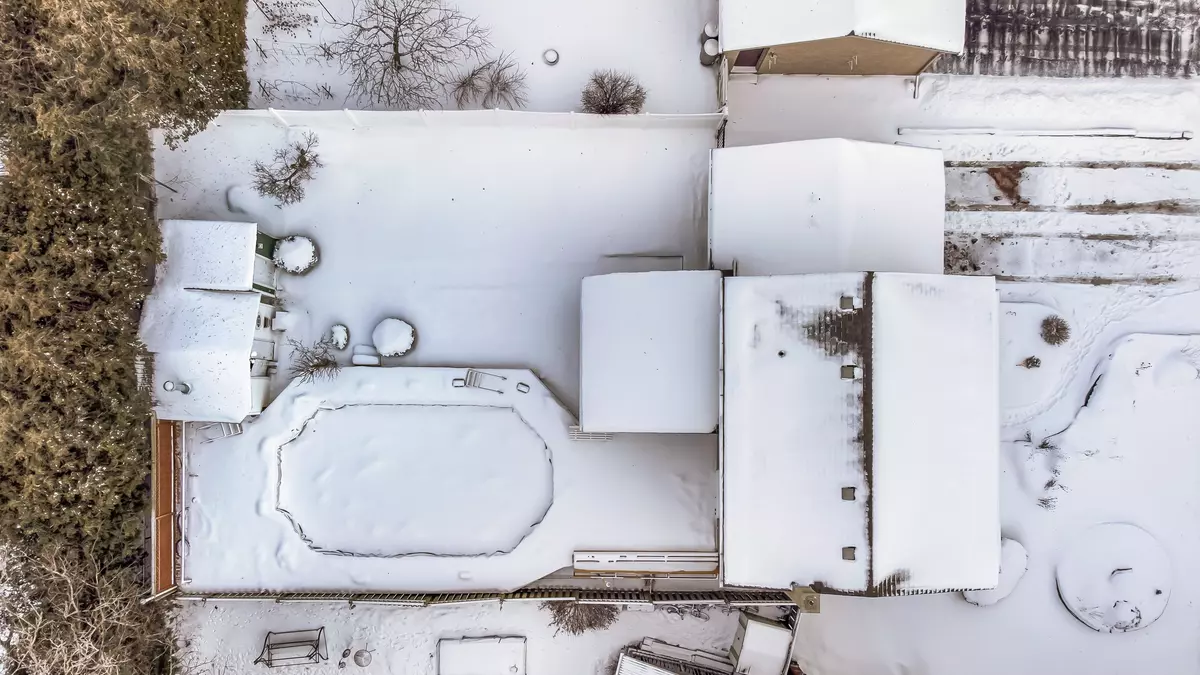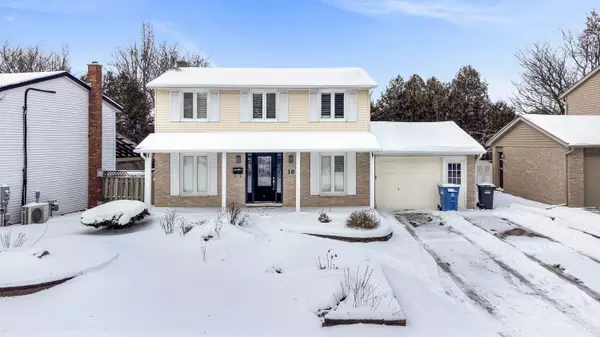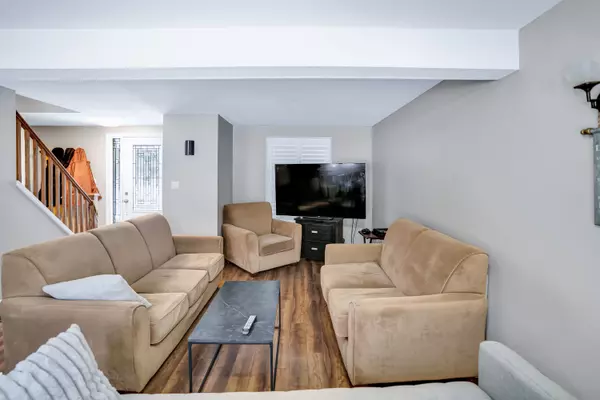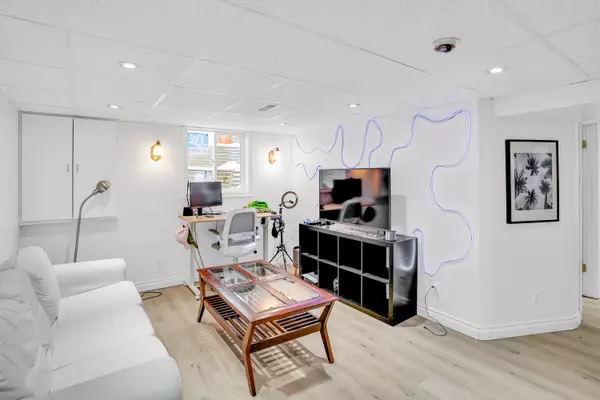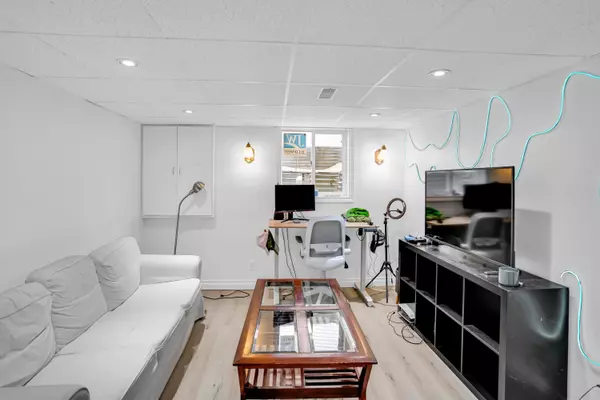4 Beds
2 Baths
4 Beds
2 Baths
Key Details
Property Type Single Family Home
Sub Type Detached
Listing Status Active
Purchase Type For Sale
Subdivision Hanlon Creek
MLS Listing ID X11953121
Style 2-Storey
Bedrooms 4
Annual Tax Amount $4,631
Tax Year 2024
Property Sub-Type Detached
Property Description
Location
Province ON
County Wellington
Community Hanlon Creek
Area Wellington
Rooms
Family Room Yes
Basement Separate Entrance
Kitchen 1
Interior
Interior Features In-Law Capability
Cooling Central Air
Fireplace No
Heat Source Other
Exterior
Parking Features Private Double
Garage Spaces 1.0
Pool Inground
Roof Type Asphalt Shingle
Lot Frontage 53.0
Lot Depth 115.0
Total Parking Spaces 5
Building
Foundation Poured Concrete
"My job is to find and attract mastery-based agents to the office, protect the culture, and make sure everyone is happy! "

