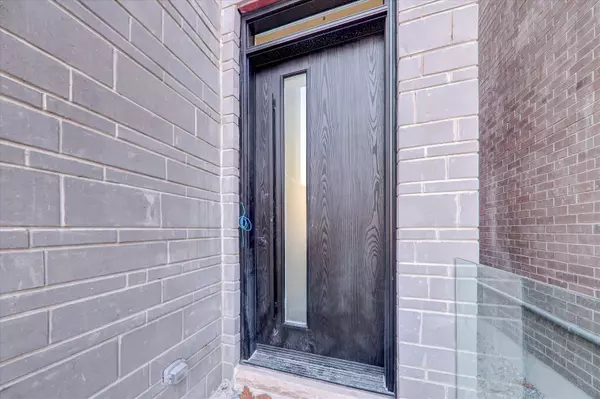4 Beds
5 Baths
4 Beds
5 Baths
Key Details
Property Type Single Family Home
Sub Type Detached
Listing Status Active
Purchase Type For Sale
Approx. Sqft 1500-2000
Subdivision Oakridge
MLS Listing ID E11953805
Style 3-Storey
Bedrooms 4
Annual Tax Amount $2,753
Tax Year 2024
Property Sub-Type Detached
Property Description
Location
Province ON
County Toronto
Community Oakridge
Area Toronto
Rooms
Family Room Yes
Basement Finished with Walk-Out
Kitchen 2
Separate Den/Office 1
Interior
Interior Features None
Cooling Central Air
Fireplace Yes
Heat Source Gas
Exterior
Parking Features Available
Garage Spaces 1.0
Pool None
Roof Type Asphalt Shingle
Lot Frontage 22.01
Lot Depth 107.02
Total Parking Spaces 2
Building
Foundation Concrete
Others
Virtual Tour https://realfeedsolutions.com/vtour/26AugustAve/index_.php
"My job is to find and attract mastery-based agents to the office, protect the culture, and make sure everyone is happy! "






