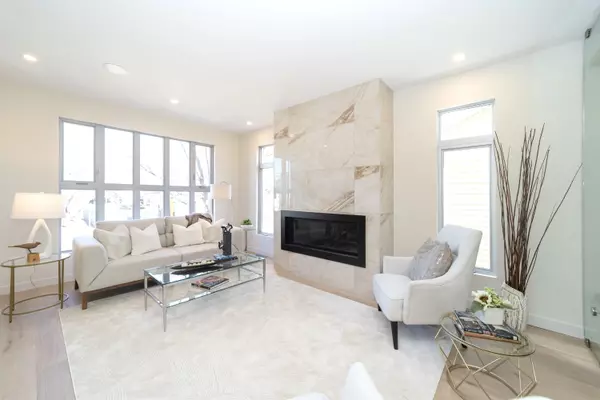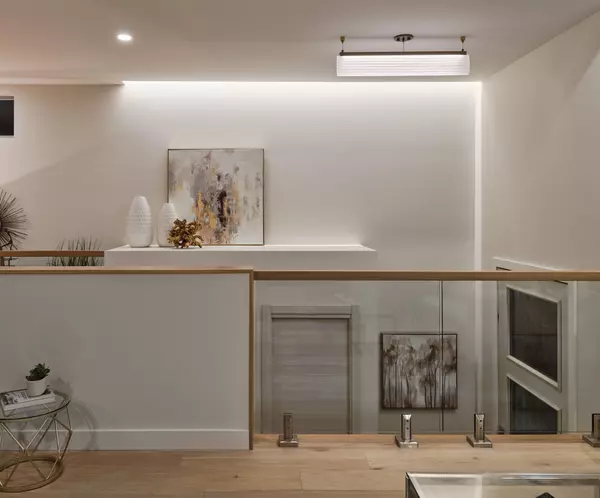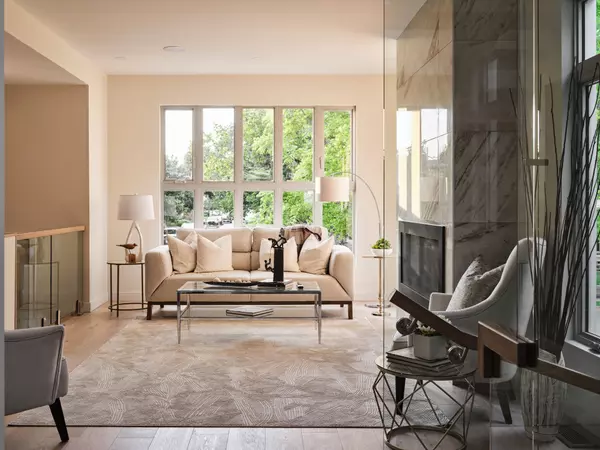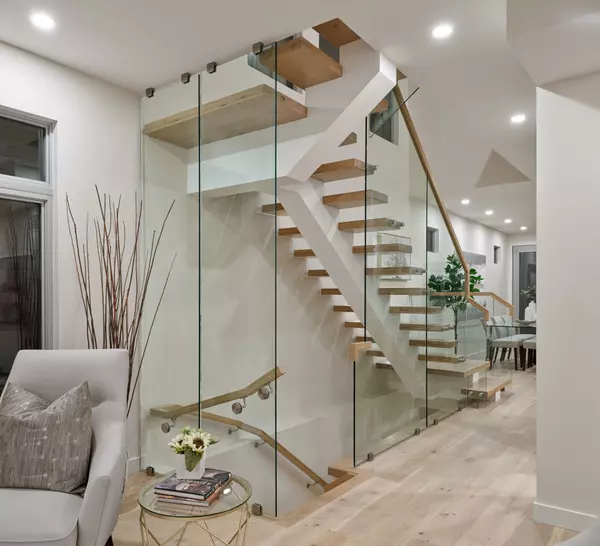4 Beds
5 Baths
4 Beds
5 Baths
Key Details
Property Type Single Family Home
Sub Type Detached
Listing Status Active
Purchase Type For Sale
Approx. Sqft 3000-3500
Subdivision 5104 - Mckellar/Highland
MLS Listing ID X11958334
Style 2-Storey
Bedrooms 4
Tax Year 2025
Property Sub-Type Detached
Property Description
Location
Province ON
County Ottawa
Community 5104 - Mckellar/Highland
Area Ottawa
Zoning Residential
Rooms
Family Room Yes
Basement Finished, Finished with Walk-Out
Kitchen 1
Interior
Interior Features Water Heater Owned, Other
Cooling Central Air
Fireplaces Number 1
Fireplaces Type Natural Gas, Living Room
Inclusions CHATTELS INCLUDED: Fisher & Paykel Refrigerator, Fisher & Paykel 5 Burner Gas Stove, Venmar Hood Fan, Bosch Dishwasher, Wine Cellar Beverage Fridge, LG Refrigerator In Pantry, Panasonic Microwave With Trim Kit In Pantry, LG Washer & Dryer, Auto Garage Door Opener With Remote And Keypad, All Light Fixtures Where Currently Installed.
Exterior
Exterior Feature Deck, Landscaped, Lighting, Porch
Parking Features Inside Entry
Garage Spaces 1.0
Pool None
Roof Type Membrane
Lot Frontage 29.4
Lot Depth 113.85
Total Parking Spaces 3
Building
Foundation Poured Concrete
Others
Senior Community Yes
Security Features Alarm System
"My job is to find and attract mastery-based agents to the office, protect the culture, and make sure everyone is happy! "






