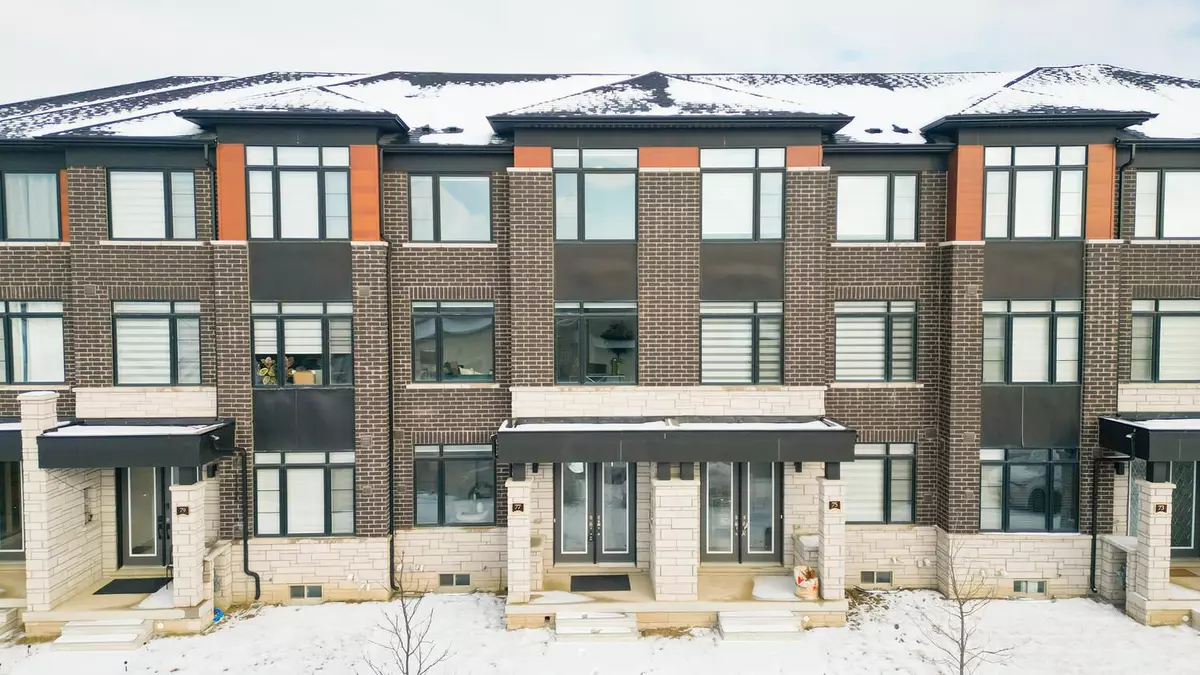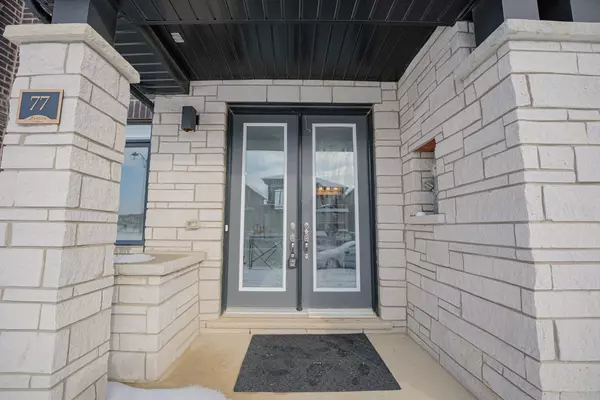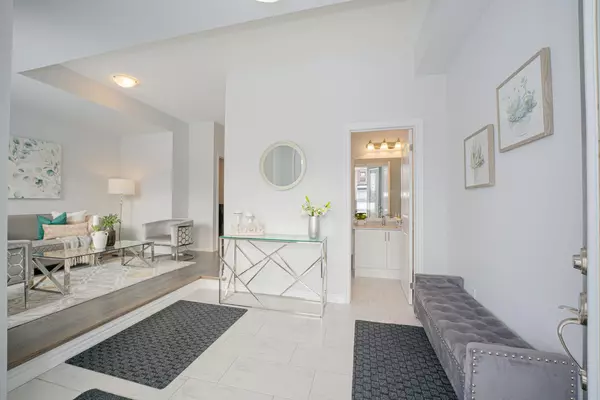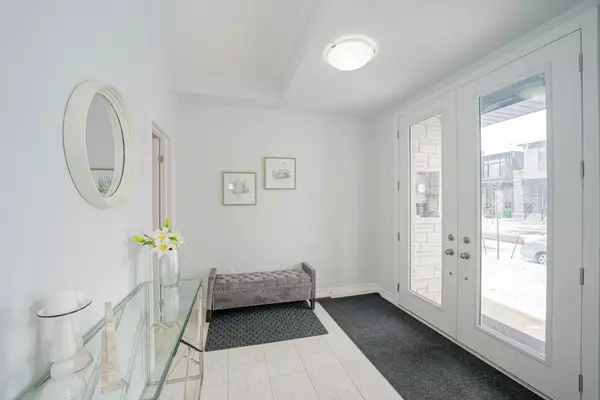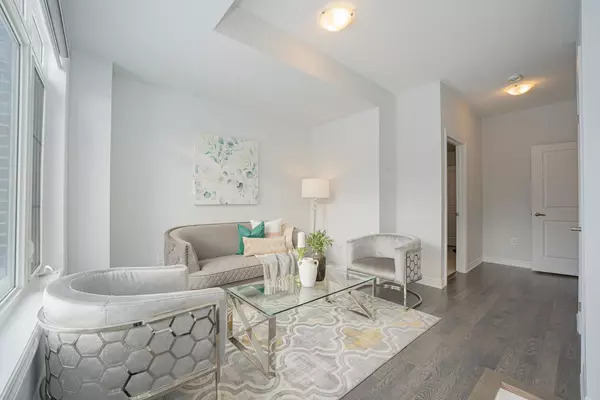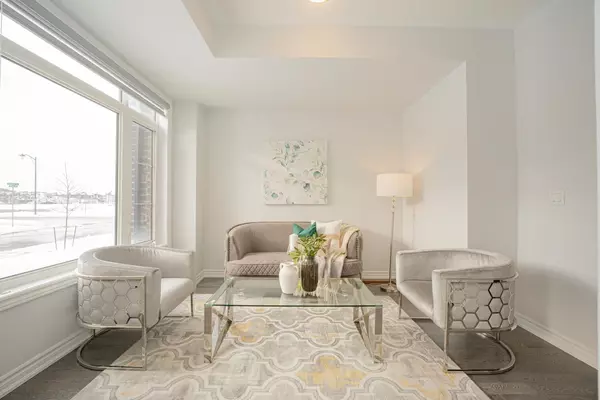3 Beds
4 Baths
3 Beds
4 Baths
Key Details
Property Type Condo, Townhouse
Sub Type Att/Row/Townhouse
Listing Status Active
Purchase Type For Sale
Subdivision Rural Caledon
MLS Listing ID W11961536
Style 3-Storey
Bedrooms 3
Annual Tax Amount $4,433
Tax Year 2024
Property Sub-Type Att/Row/Townhouse
Property Description
Location
Province ON
County Peel
Community Rural Caledon
Area Peel
Rooms
Family Room Yes
Basement Unfinished
Kitchen 1
Separate Den/Office 1
Interior
Interior Features Carpet Free
Cooling Central Air
Fireplaces Type Electric
Fireplace Yes
Heat Source Gas
Exterior
Parking Features Private
Garage Spaces 2.0
Pool None
Roof Type Asphalt Shingle
Lot Frontage 20.01
Lot Depth 88.58
Total Parking Spaces 6
Building
Foundation Poured Concrete
Others
Virtual Tour https://www.youtube.com/watch?v=dNhtrOtIy2s
"My job is to find and attract mastery-based agents to the office, protect the culture, and make sure everyone is happy! "

