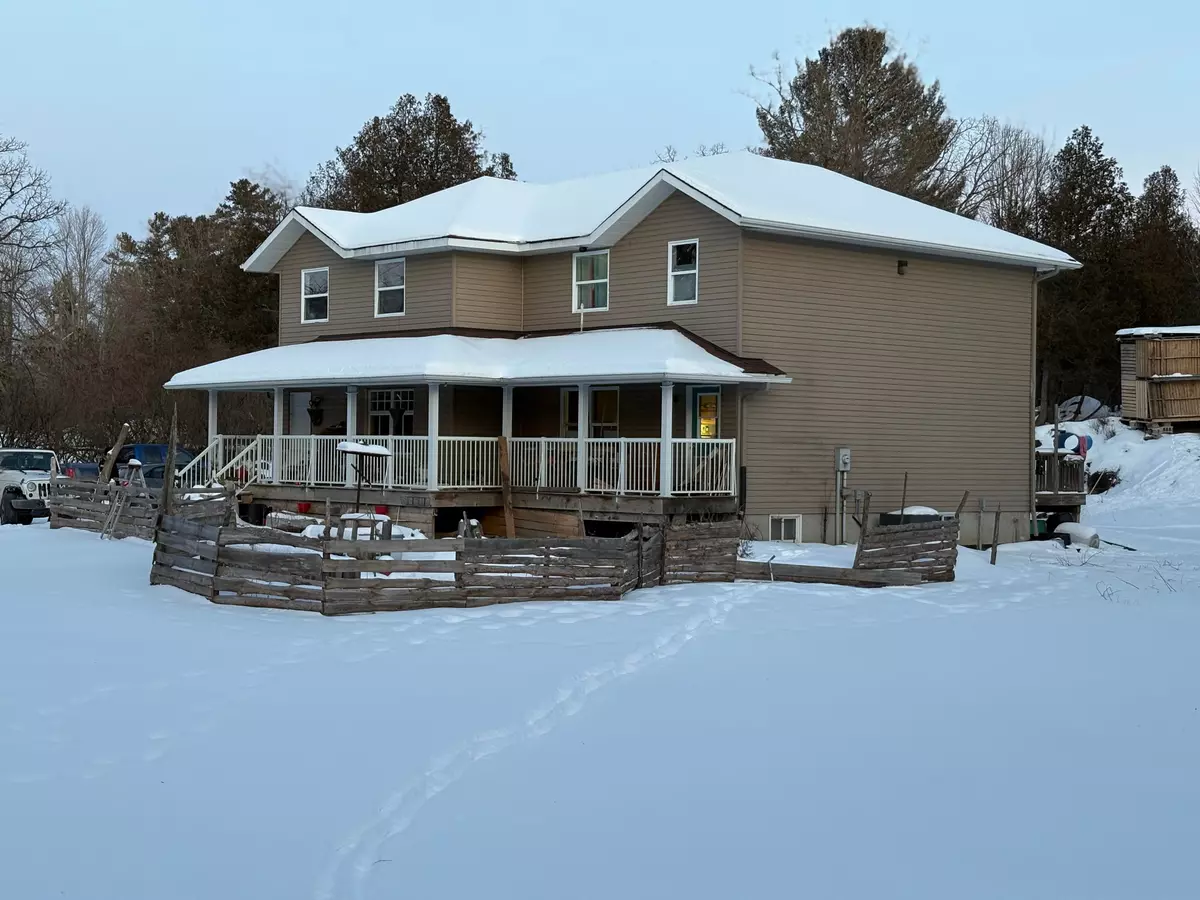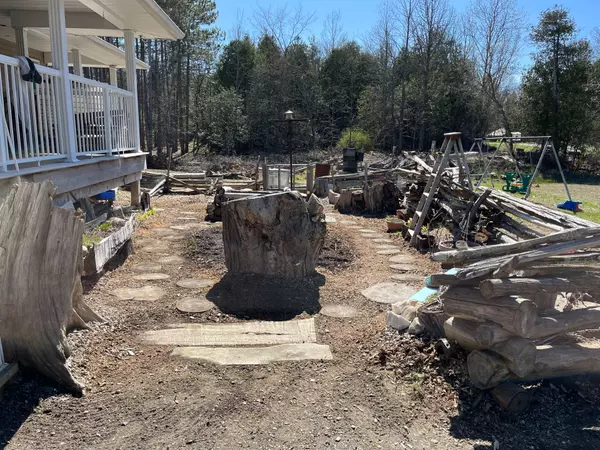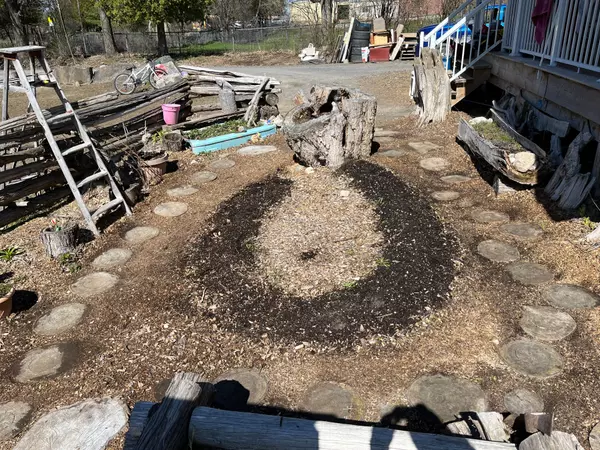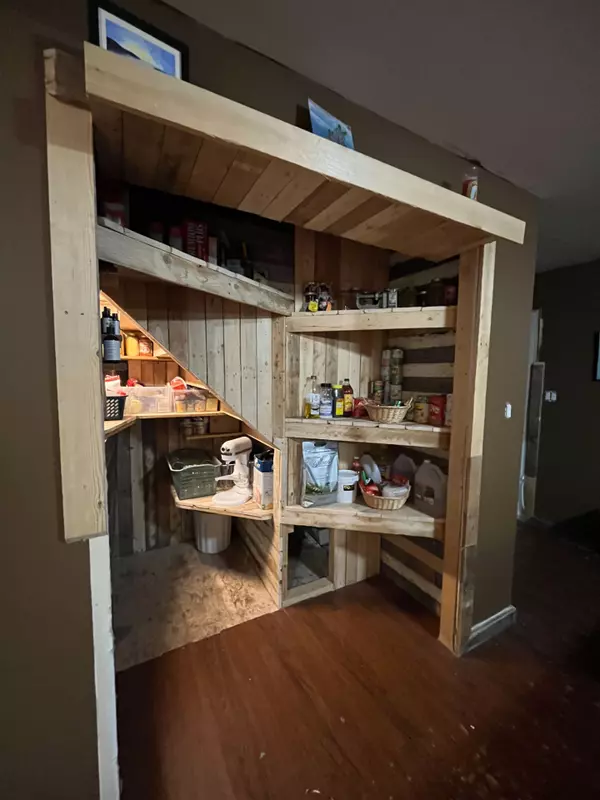6 Beds
3 Baths
0.5 Acres Lot
6 Beds
3 Baths
0.5 Acres Lot
Key Details
Property Type Single Family Home
Sub Type Rural Residential
Listing Status Active
Purchase Type For Sale
Subdivision 919 - Lanark Highlands (Lanark Village)
MLS Listing ID X11963391
Style 2-Storey
Bedrooms 6
Annual Tax Amount $2,763
Tax Year 2024
Lot Size 0.500 Acres
Property Sub-Type Rural Residential
Property Description
Location
Province ON
County Lanark
Community 919 - Lanark Highlands (Lanark Village)
Area Lanark
Rooms
Family Room Yes
Basement Full
Kitchen 1
Interior
Interior Features None
Cooling Central Air
Fireplace No
Heat Source Propane
Exterior
Exterior Feature Deck, Porch, Year Round Living
Parking Features Private
Pool None
Waterfront Description None
View Trees/Woods
Roof Type Asphalt Shingle
Topography Level
Lot Frontage 209.9
Lot Depth 208.08
Total Parking Spaces 6
Building
Unit Features School
Foundation Concrete
Others
ParcelsYN No
"My job is to find and attract mastery-based agents to the office, protect the culture, and make sure everyone is happy! "






