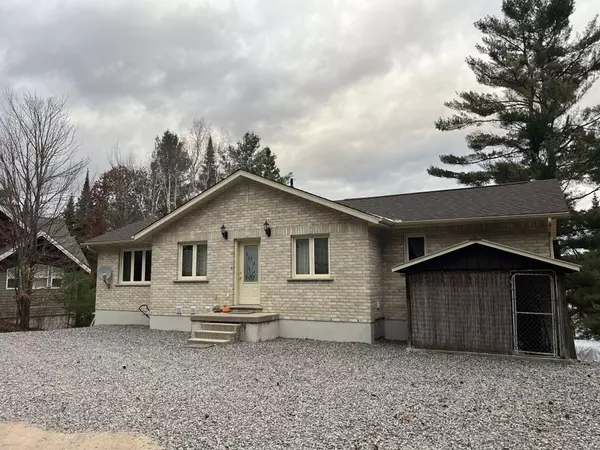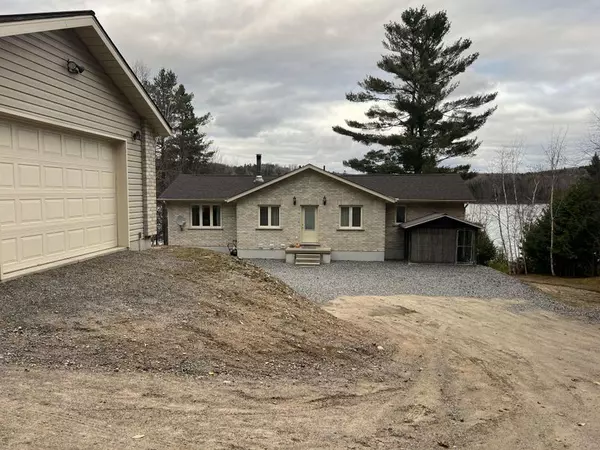3 Beds
3 Baths
0.5 Acres Lot
3 Beds
3 Baths
0.5 Acres Lot
Key Details
Property Type Single Family Home
Sub Type Detached
Listing Status Active
Purchase Type For Sale
Approx. Sqft 2000-2500
MLS Listing ID X11965366
Style Bungalow-Raised
Bedrooms 3
Annual Tax Amount $5,740
Tax Year 2024
Lot Size 0.500 Acres
Property Sub-Type Detached
Property Description
Location
Province ON
County Hastings
Area Hastings
Rooms
Family Room No
Basement Finished with Walk-Out
Kitchen 1
Interior
Interior Features Carpet Free, ERV/HRV, Primary Bedroom - Main Floor, Water Heater Owned, Water Softener
Cooling Central Air
Fireplace No
Heat Source Oil
Exterior
Exterior Feature Deck, Year Round Living
Parking Features Available, Private Double
Garage Spaces 2.0
Pool None
Waterfront Description Direct
View Lake
Roof Type Asphalt Shingle
Topography Open Space,Sloping
Lot Frontage 99.1
Lot Depth 176.0
Total Parking Spaces 5
Building
Unit Features Beach,Marina,School,School Bus Route,Sloping,Waterfront
Foundation Concrete Block
"My job is to find and attract mastery-based agents to the office, protect the culture, and make sure everyone is happy! "






