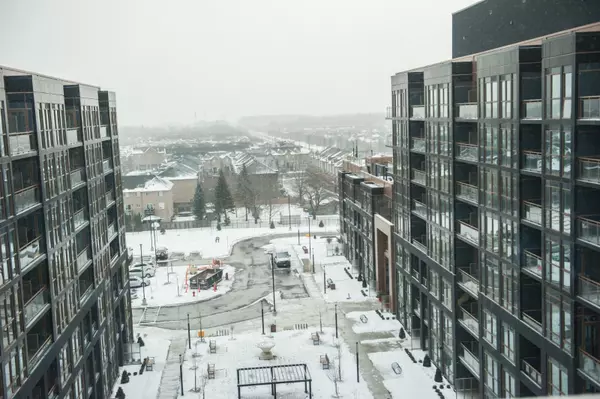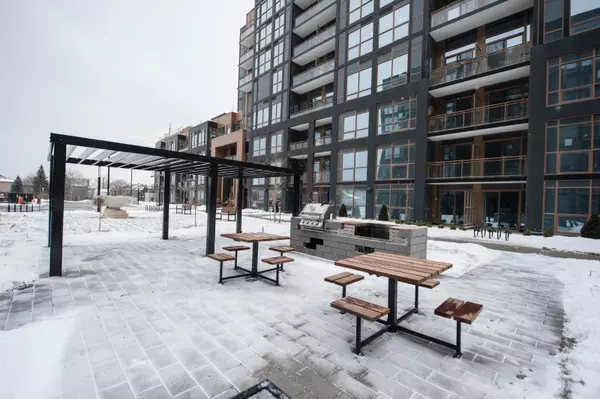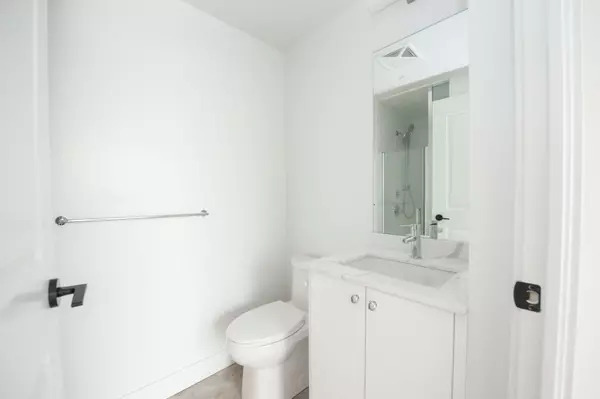REQUEST A TOUR If you would like to see this home without being there in person, select the "Virtual Tour" option and your agent will contact you to discuss available opportunities.
In-PersonVirtual Tour
$ 2,300
1 Bed
2 Baths
$ 2,300
1 Bed
2 Baths
Key Details
Property Type Condo
Sub Type Co-op Apartment
Listing Status Active
Purchase Type For Rent
Approx. Sqft 500-599
Subdivision 1022 - Wt West Oak Trails
MLS Listing ID W11965598
Style Apartment
Bedrooms 1
Property Sub-Type Co-op Apartment
Property Description
Stunning Brand New Condo with Resort Style Amenities !! Step into a Bright and Modern Space featuring 9ft Ceilings and Floor to Ceiling Windows filling your Home wtih Natural Light. The Sleek Kitchen boasts Stainless Steel Appliances, Quartz Countertops and a Stylish Backsplash. The Spacious Bedroom includes a Private Ensuite with a Walk-In Shower while the Enclosed Den with a Sliding Door is Perfect for a Home Office or Guest Room. Enjoy Resort Style Amenities including a Rooftop Pool and Lounge, BBQ Area, Putting Green, Fully Equipped with Peloton Bikes, Multi-Sport Court for Basketball and Pickleball, Party Room, Games Room, Car Wash, Pet Wash Station, Bike Storage, Smart Home Features add convenience to your Lifestyle. Located in a Prime Area, Just Steps from , Top Restaurants, Schools and Major Highways (401, 407, QEW). Bronte GO Station, GO Bus, Local Bus Services, OTMH Hospital and Bronte Creek Provincial Park are only minutes away. This Unit includes EV Charger Parking and Locker.
Location
Province ON
County Halton
Community 1022 - Wt West Oak Trails
Area Halton
Rooms
Family Room Yes
Basement None
Kitchen 1
Separate Den/Office 1
Interior
Interior Features None
Cooling Central Air
Fireplace No
Heat Source Gas
Exterior
Parking Features Underground
Garage Spaces 1.0
Exposure South
Total Parking Spaces 1
Building
Story 8
Locker Owned
Others
Pets Allowed Restricted
Listed by IPRO REALTY LTD.
"My job is to find and attract mastery-based agents to the office, protect the culture, and make sure everyone is happy! "






