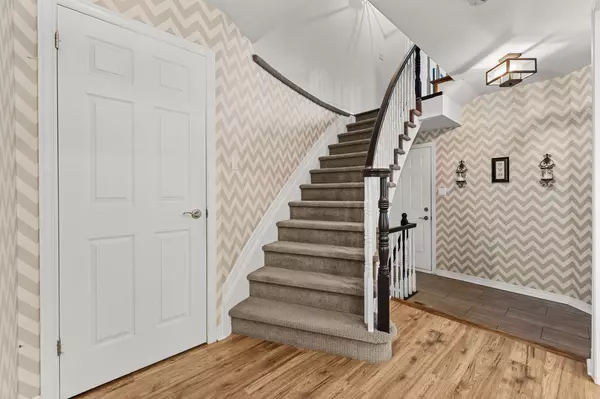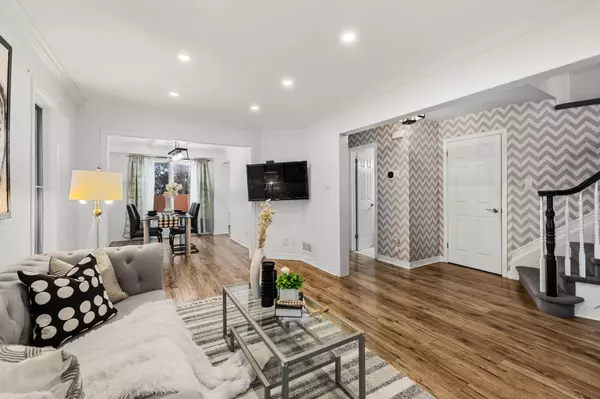4 Beds
3 Baths
4 Beds
3 Baths
Key Details
Property Type Condo, Townhouse
Sub Type Att/Row/Townhouse
Listing Status Pending
Purchase Type For Sale
Approx. Sqft 2000-2500
Subdivision 2202 - Carson Grove
MLS Listing ID X11966968
Style 2-Storey
Bedrooms 4
Annual Tax Amount $4,712
Tax Year 2024
Property Sub-Type Att/Row/Townhouse
Property Description
Location
Province ON
County Ottawa
Community 2202 - Carson Grove
Area Ottawa
Rooms
Family Room Yes
Basement Full, Finished
Kitchen 1
Interior
Interior Features Auto Garage Door Remote
Cooling Central Air
Fireplaces Type Natural Gas
Fireplace Yes
Heat Source Gas
Exterior
Parking Features Inside Entry
Garage Spaces 1.0
Pool None
Roof Type Asphalt Shingle
Lot Frontage 25.2
Lot Depth 101.7
Total Parking Spaces 5
Building
Foundation Poured Concrete
Others
Virtual Tour https://youriguide.com/1563_marley_crescent_ottawa_on
"My job is to find and attract mastery-based agents to the office, protect the culture, and make sure everyone is happy! "






