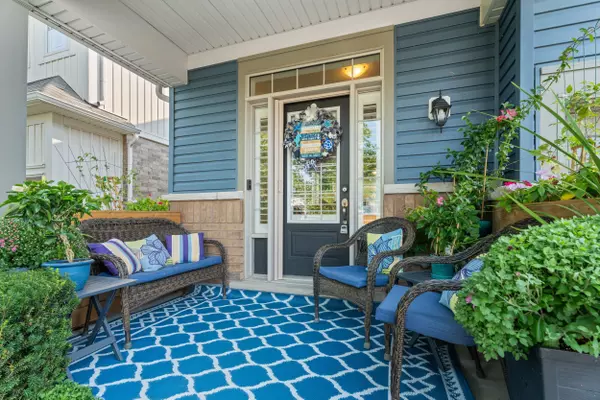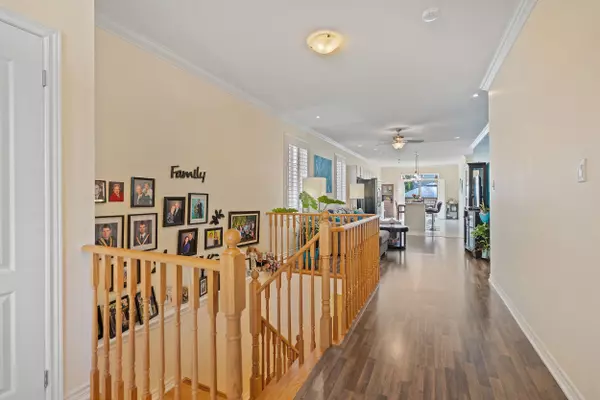2 Beds
3 Baths
2 Beds
3 Baths
Key Details
Property Type Single Family Home
Sub Type Detached
Listing Status Active
Purchase Type For Sale
Approx. Sqft 1100-1500
Subdivision 105 - St. Davids
MLS Listing ID X11967129
Style Bungalow
Bedrooms 2
Annual Tax Amount $4,789
Tax Year 2024
Property Sub-Type Detached
Property Description
Location
Province ON
County Niagara
Community 105 - St. Davids
Area Niagara
Rooms
Family Room Yes
Basement Full
Kitchen 1
Interior
Interior Features Auto Garage Door Remote, Water Heater Owned
Cooling Central Air
Fireplace No
Heat Source Gas
Exterior
Parking Features Private Double
Garage Spaces 2.0
Pool None
Roof Type Metal
Lot Frontage 38.08
Lot Depth 105.02
Total Parking Spaces 4
Building
Unit Features Golf,Greenbelt/Conservation,Park,School,School Bus Route
Foundation Unknown
"My job is to find and attract mastery-based agents to the office, protect the culture, and make sure everyone is happy! "






