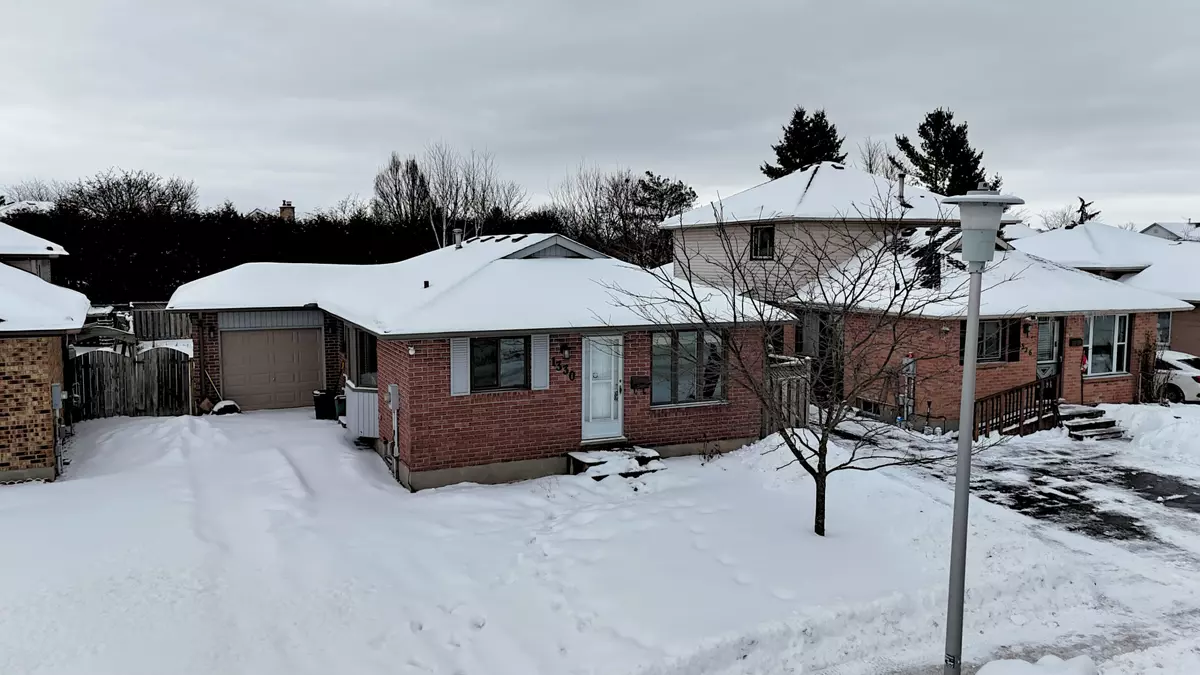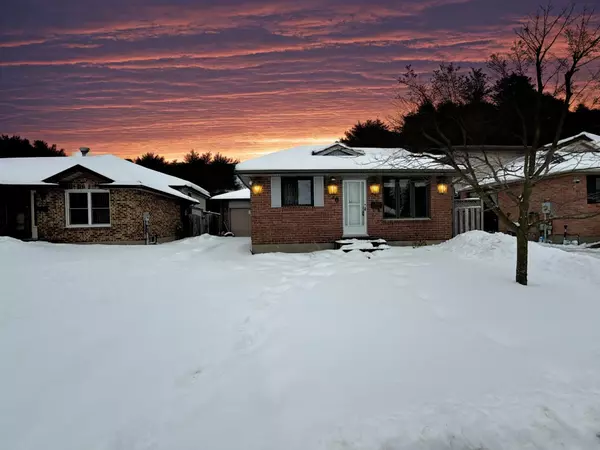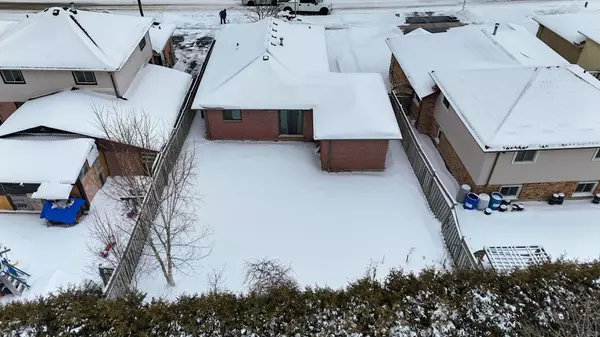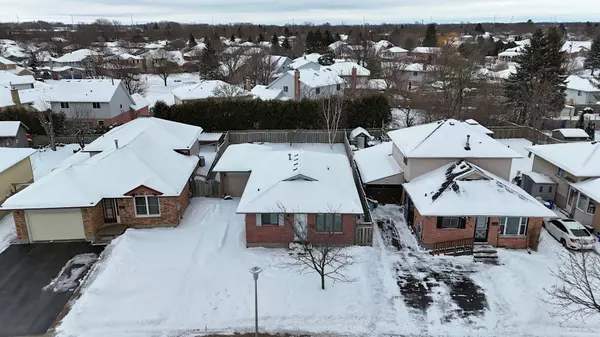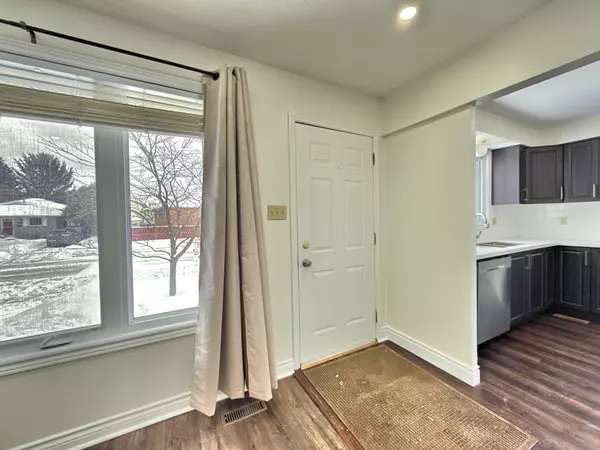3 Beds
3 Baths
3 Beds
3 Baths
Key Details
Property Type Single Family Home
Sub Type Detached
Listing Status Active
Purchase Type For Sale
Approx. Sqft 1500-2000
Subdivision East D
MLS Listing ID X11967754
Style Bungalow
Bedrooms 3
Annual Tax Amount $3,948
Tax Year 2024
Property Sub-Type Detached
Property Description
Location
Province ON
County Middlesex
Community East D
Area Middlesex
Rooms
Family Room No
Basement Finished, Separate Entrance
Kitchen 2
Separate Den/Office 1
Interior
Interior Features Sump Pump
Cooling Central Air
Fireplace No
Heat Source Gas
Exterior
Parking Features Private Double
Garage Spaces 1.0
Pool None
Roof Type Asphalt Shingle
Lot Frontage 41.01
Lot Depth 109.99
Total Parking Spaces 4
Building
Unit Features Fenced Yard,Library,Park,Place Of Worship,Public Transit,Rec./Commun.Centre
Foundation Poured Concrete
"My job is to find and attract mastery-based agents to the office, protect the culture, and make sure everyone is happy! "

