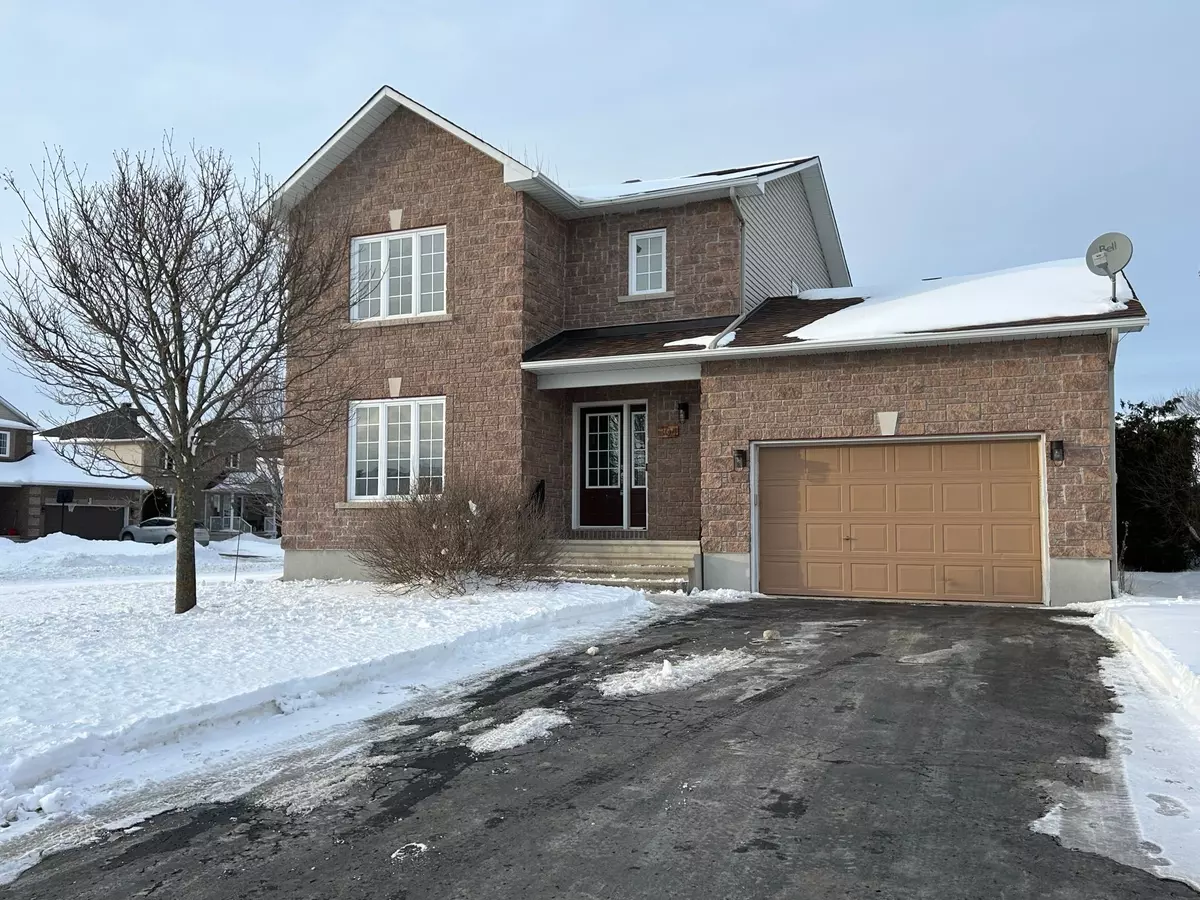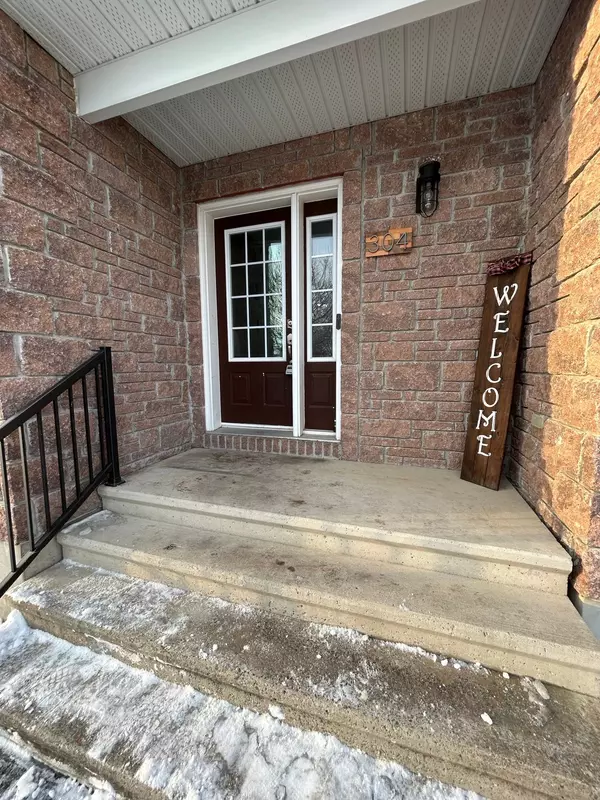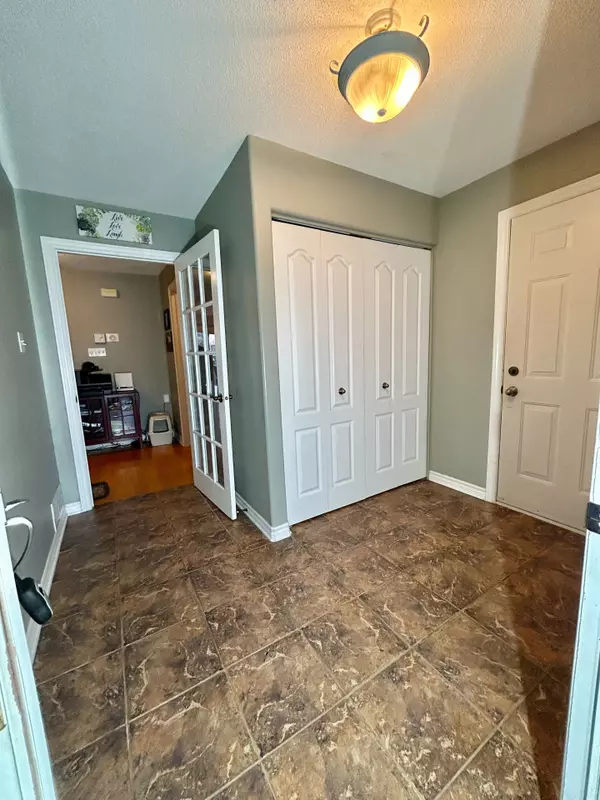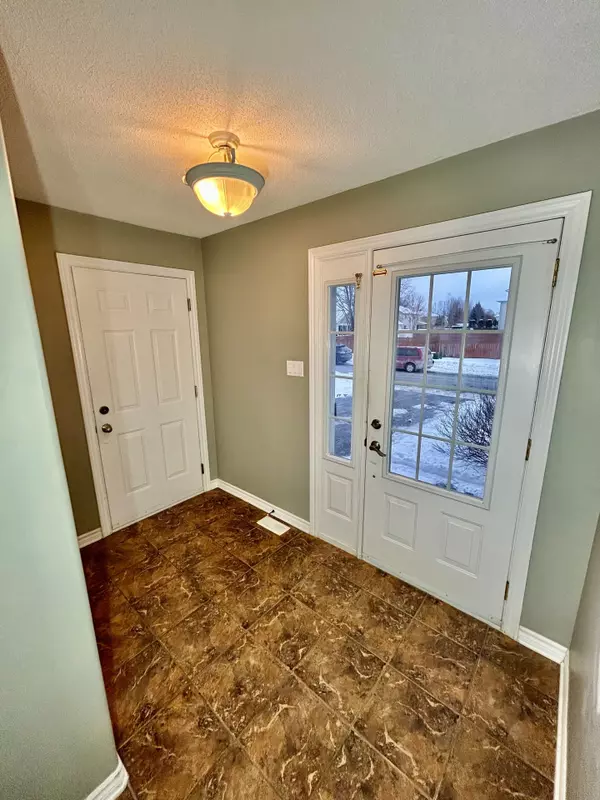3 Beds
3 Baths
3 Beds
3 Baths
Key Details
Property Type Single Family Home
Sub Type Other
Listing Status Pending
Purchase Type For Sale
Subdivision 602 - Embrun
MLS Listing ID X11968650
Style 2-Storey
Bedrooms 3
Annual Tax Amount $4,097
Tax Year 2024
Property Sub-Type Other
Property Description
Location
Province ON
County Prescott And Russell
Community 602 - Embrun
Area Prescott And Russell
Rooms
Family Room Yes
Basement Full, Finished
Kitchen 1
Interior
Interior Features Air Exchanger
Cooling Central Air
Fireplaces Type Natural Gas
Fireplace Yes
Heat Source Gas
Exterior
Exterior Feature Deck
Parking Features Inside Entry
Garage Spaces 1.0
Pool None
Roof Type Asphalt Shingle
Lot Frontage 66.0
Lot Depth 110.0
Total Parking Spaces 5
Building
Unit Features Golf,Park,School Bus Route
Foundation Concrete
"My job is to find and attract mastery-based agents to the office, protect the culture, and make sure everyone is happy! "






