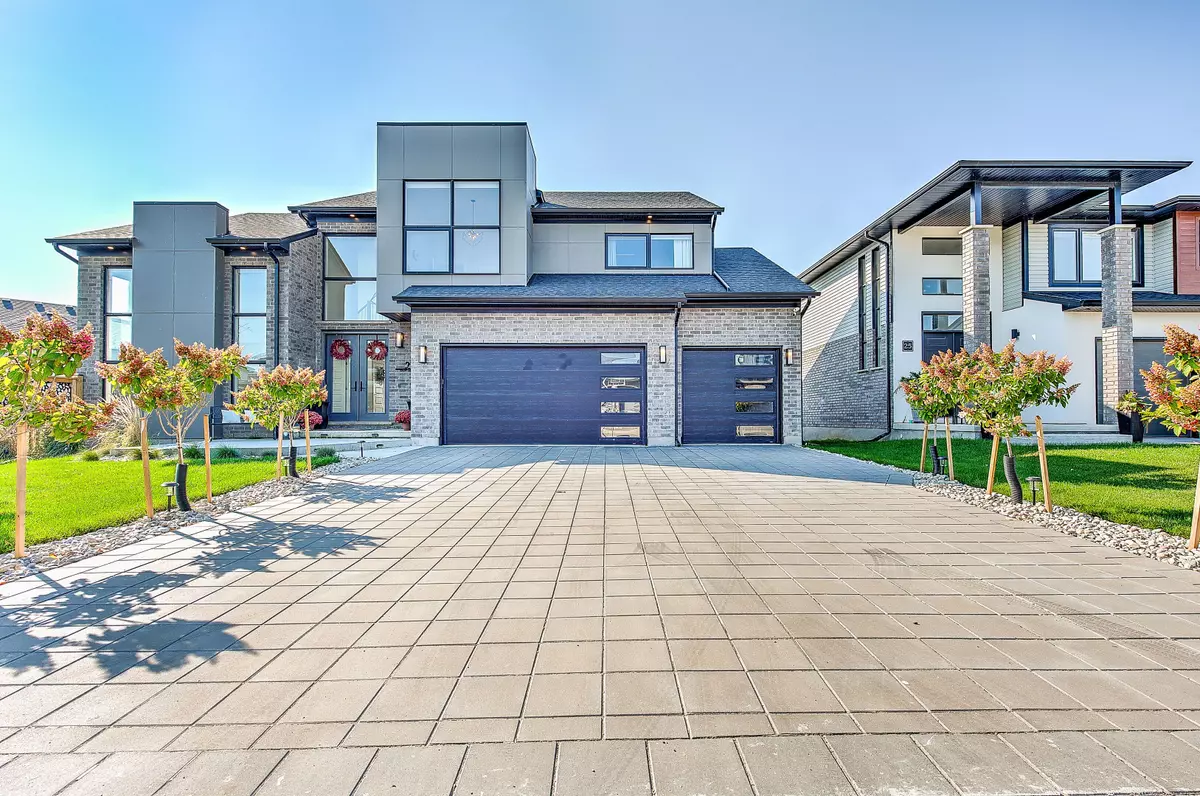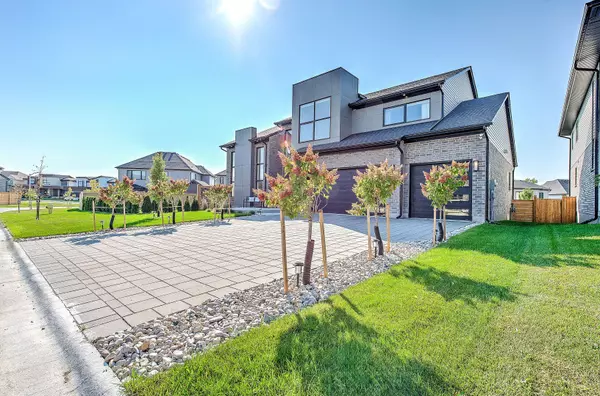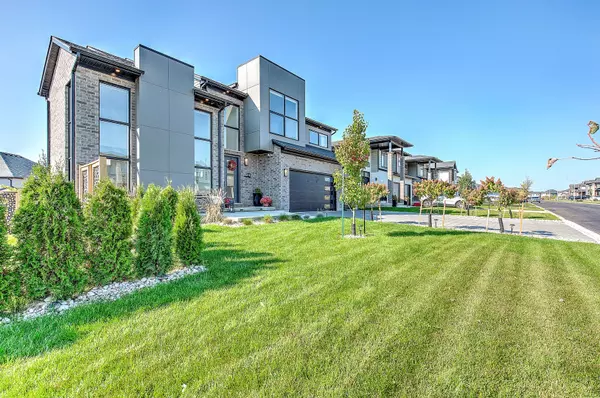4 Beds
4 Baths
4 Beds
4 Baths
Key Details
Property Type Single Family Home
Sub Type Detached
Listing Status Active
Purchase Type For Sale
Approx. Sqft 2500-3000
Subdivision Kilworth
MLS Listing ID X11968861
Style 2-Storey
Bedrooms 4
Annual Tax Amount $6,330
Tax Year 2024
Property Sub-Type Detached
Property Description
Location
Province ON
County Middlesex
Community Kilworth
Area Middlesex
Rooms
Family Room Yes
Basement Full, Unfinished
Kitchen 1
Interior
Interior Features Water Heater, Rough-In Bath, Separate Heating Controls, ERV/HRV, Air Exchanger
Cooling Central Air
Fireplaces Type Natural Gas
Fireplace Yes
Heat Source Gas
Exterior
Exterior Feature Landscaped
Parking Features Private Triple
Garage Spaces 3.0
Pool None
Roof Type Asphalt Shingle
Lot Frontage 108.85
Lot Depth 115.69
Total Parking Spaces 9
Building
Foundation Poured Concrete
Others
Virtual Tour https://tourwizard.net/5fc9382c/
"My job is to find and attract mastery-based agents to the office, protect the culture, and make sure everyone is happy! "






