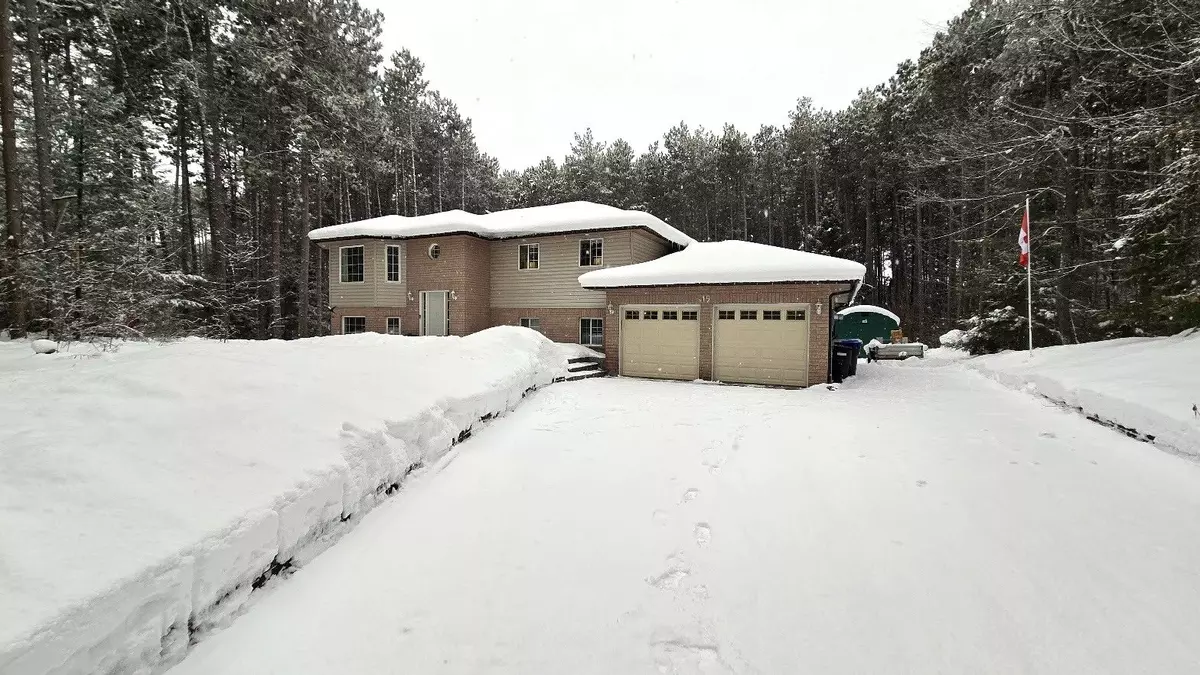3 Beds
3 Baths
0.5 Acres Lot
3 Beds
3 Baths
0.5 Acres Lot
Key Details
Property Type Single Family Home
Sub Type Detached
Listing Status Active
Purchase Type For Rent
Subdivision Rural Clearview
MLS Listing ID S11969139
Style Bungalow-Raised
Bedrooms 3
Lot Size 0.500 Acres
Property Sub-Type Detached
Property Description
Location
Province ON
County Simcoe
Community Rural Clearview
Area Simcoe
Rooms
Family Room Yes
Basement Finished with Walk-Out, Walk-Out
Kitchen 1
Separate Den/Office 1
Interior
Interior Features Auto Garage Door Remote, Propane Tank, Sump Pump, Water Heater, Water Softener
Cooling Central Air
Fireplaces Type Wood Stove
Fireplace Yes
Heat Source Propane
Exterior
Exterior Feature Deck, Privacy
Parking Features Private
Garage Spaces 2.0
Pool None
View Forest, Trees/Woods
Roof Type Asphalt Shingle
Topography Wooded/Treed
Lot Frontage 164.0
Lot Depth 413.0
Total Parking Spaces 10
Building
Unit Features School Bus Route,Wooded/Treed
Foundation Concrete Block
"My job is to find and attract mastery-based agents to the office, protect the culture, and make sure everyone is happy! "






