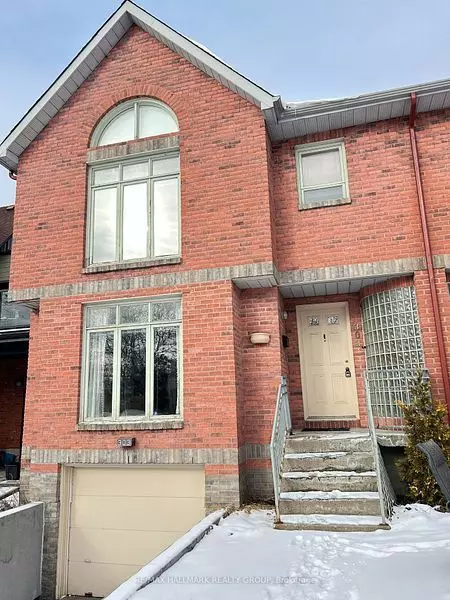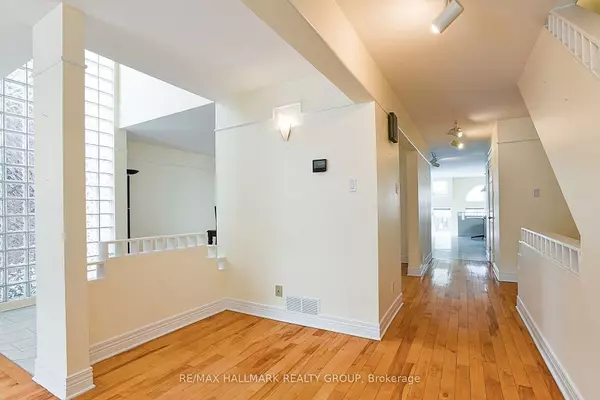REQUEST A TOUR If you would like to see this home without being there in person, select the "Virtual Tour" option and your agent will contact you to discuss available opportunities.
In-PersonVirtual Tour
$ 3,600
3 Beds
4 Baths
$ 3,600
3 Beds
4 Baths
Key Details
Property Type Single Family Home
Sub Type Semi-Detached
Listing Status Active
Purchase Type For Rent
Subdivision 4504 - Civic Hospital
MLS Listing ID X11969252
Style 2-Storey
Bedrooms 3
Property Sub-Type Semi-Detached
Property Description
Enormous, Expansive, Gigantic... SPACIOUS! This Semi-detached is Much larger than it looks. Designed and built with space and light in mind, this home is impressive! South facing and a wall of windows allows the home to be sunny and bright. The main floor living room and dining rooms feature hardwood floors and can accommodate plenty of guests. A spacious and functional kitchen has access to the backyard and an additional staircase to the basement. The basement family room is open to the eating area above. An oversized garage, 2 pc bathroom and loads of storage complete the basement. Upstairs you'll find a full bathroom and 3 huge bedrooms, the primary featuring an ensuite and walk-in closet. Walking distance to the Civic Hospital, Wellington Village, recreation and transportation.
Location
Province ON
County Ottawa
Community 4504 - Civic Hospital
Area Ottawa
Rooms
Family Room No
Basement Finished, Full
Kitchen 1
Interior
Interior Features Other
Cooling Central Air
Fireplace Yes
Heat Source Gas
Exterior
Garage Spaces 1.0
Pool None
Roof Type Asphalt Shingle
Lot Frontage 28.02
Lot Depth 110.0
Total Parking Spaces 3
Building
Foundation Poured Concrete
Listed by RE/MAX HALLMARK REALTY GROUP
"My job is to find and attract mastery-based agents to the office, protect the culture, and make sure everyone is happy! "






