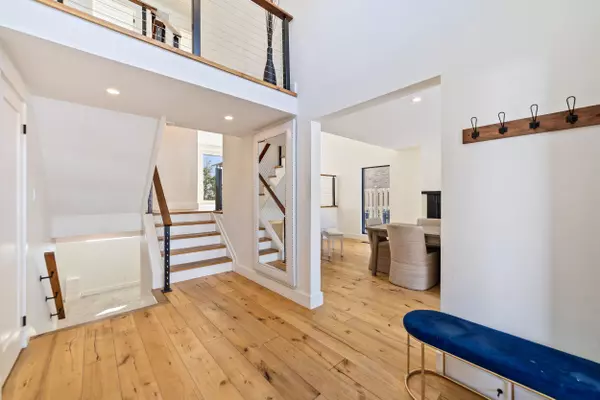4 Beds
3 Baths
4 Beds
3 Baths
Key Details
Property Type Single Family Home
Sub Type Detached
Listing Status Active
Purchase Type For Sale
Subdivision Eastlake
MLS Listing ID W11970580
Style Other
Bedrooms 4
Annual Tax Amount $20,542
Tax Year 2024
Property Sub-Type Detached
Property Description
Location
Province ON
County Halton
Community Eastlake
Area Halton
Rooms
Family Room Yes
Basement Full, Finished
Kitchen 1
Interior
Interior Features Other, Water Heater Owned, Central Vacuum
Cooling Central Air
Fireplaces Type Living Room, Family Room
Fireplace Yes
Heat Source Gas
Exterior
Exterior Feature Porch, Privacy, Landscaped, Deck, Paved Yard, Patio
Parking Features Private Double
Garage Spaces 2.0
Pool None
View Lake, Garden, Water
Roof Type Asphalt Shingle
Lot Frontage 60.0
Lot Depth 100.0
Total Parking Spaces 6
Building
Unit Features Waterfront,School,Place Of Worship,Lake Access,Park,Public Transit
Foundation Unknown
Others
Virtual Tour https://wvt-platform.s3-us-east-2.amazonaws.com/storage/3de2f636-fe8f-44f9-b870-5bbb1f8d1d18/delivery/e02a0067-3c9c-49dd-b0ee-08dd4d002f31/videos/1000012817.mp4
"My job is to find and attract mastery-based agents to the office, protect the culture, and make sure everyone is happy! "






