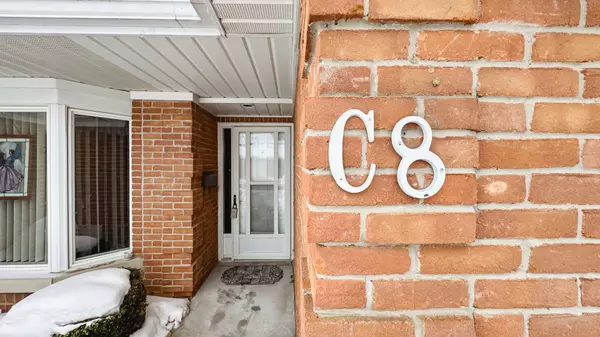2 Beds
2 Baths
2 Beds
2 Baths
Key Details
Property Type Condo
Sub Type Leasehold Condo
Listing Status Active
Purchase Type For Sale
Approx. Sqft 1000-1199
Subdivision 65 - Town Of Mitchell
MLS Listing ID X11972358
Style Bungalow
Bedrooms 2
HOA Fees $412
Annual Tax Amount $2,295
Tax Year 2024
Property Sub-Type Leasehold Condo
Property Description
Location
Province ON
County Perth
Community 65 - Town Of Mitchell
Area Perth
Rooms
Family Room No
Basement Crawl Space
Kitchen 1
Interior
Interior Features Primary Bedroom - Main Floor, Water Heater, Wheelchair Access
Cooling Central Air
Fireplace No
Heat Source Gas
Exterior
Exterior Feature Backs On Green Belt, Landscaped, Patio, Year Round Living
Parking Features Private
Garage Spaces 1.0
View Park/Greenbelt, Trees/Woods
Roof Type Asphalt Shingle
Exposure East
Total Parking Spaces 3
Building
Foundation Poured Concrete
Locker None
Others
Pets Allowed Restricted
Virtual Tour https://youriguide.com/c_8_4118_rd_164_mitchell_on
"My job is to find and attract mastery-based agents to the office, protect the culture, and make sure everyone is happy! "






