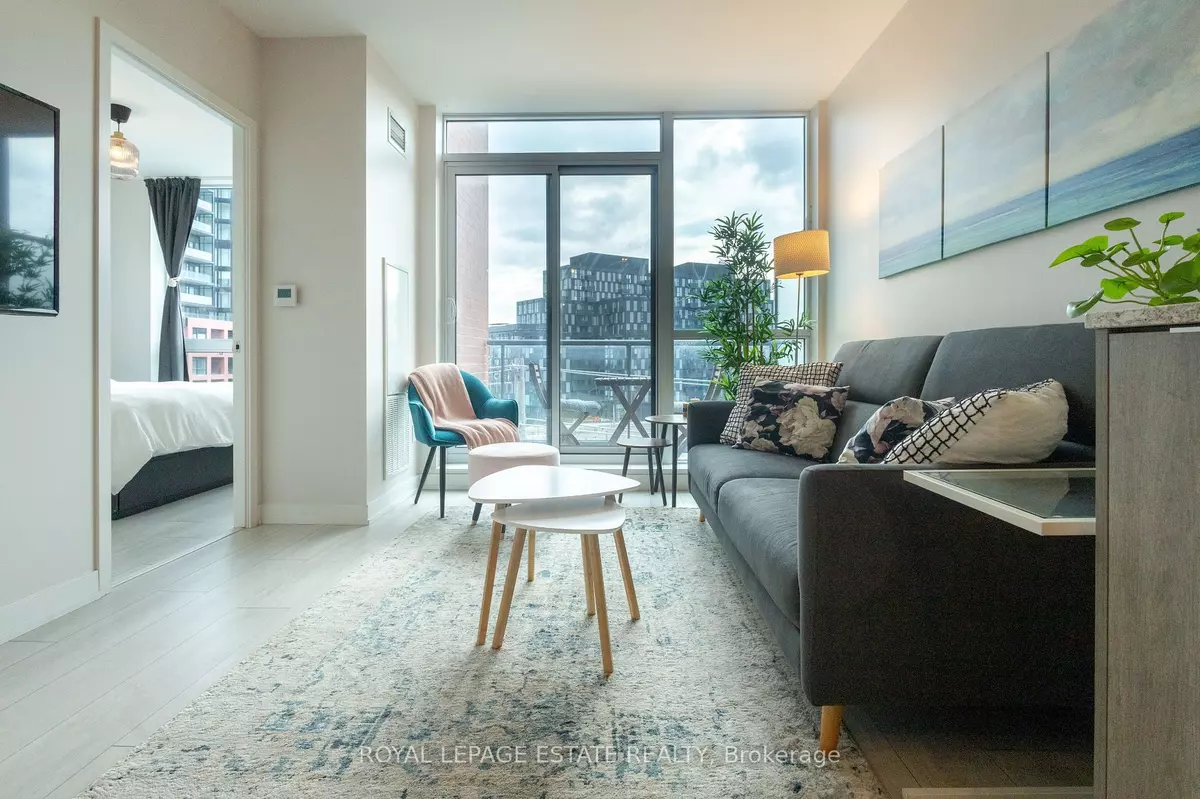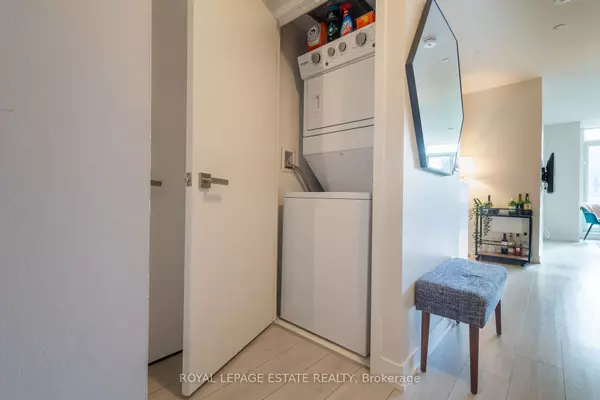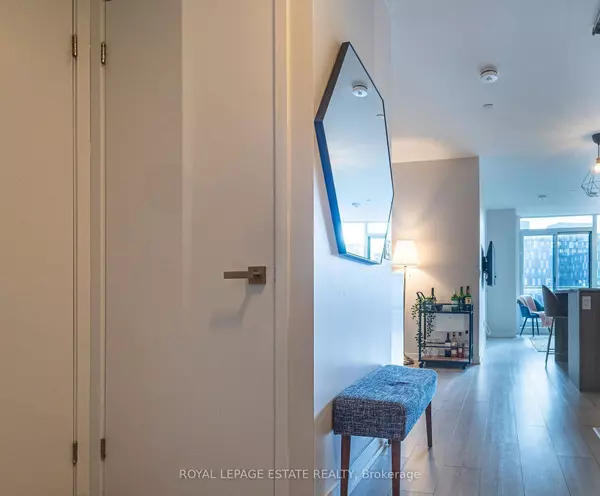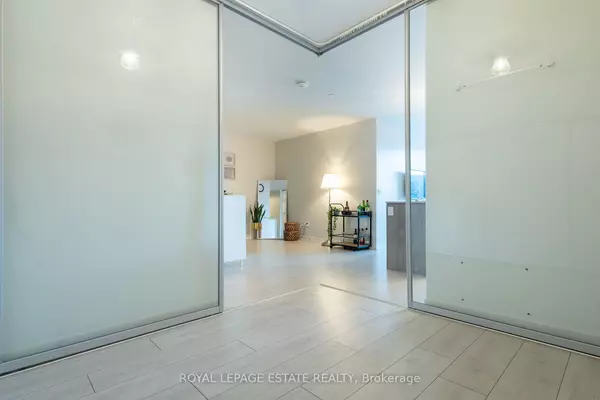REQUEST A TOUR If you would like to see this home without being there in person, select the "Virtual Tour" option and your agent will contact you to discuss available opportunities.
In-PersonVirtual Tour
$ 2,650
2 Beds
2 Baths
$ 2,650
2 Beds
2 Baths
Key Details
Property Type Condo
Sub Type Condo Apartment
Listing Status Active
Purchase Type For Rent
Approx. Sqft 700-799
Subdivision Clanton Park
MLS Listing ID C11973811
Style Apartment
Bedrooms 2
Property Sub-Type Condo Apartment
Property Description
Southside 2+Den, 747 Sq.Ft, West Sun Filled Exposure, Spacious, Well-Planned Layout*Engineered Laminated Floor Through-Out, Granite Centre Island, Kitchen Counter & Back Splash, Floor To Ceiling Windows, Modern Glasses Sliding Doors, Large Den* Amazing Amenities Include Swimming Pool, Kids Play Room, Beautiful Courtyard With Outdoor Play Area For Kids, Business Centre, Wifi Room, Rooftop Garden and Visitor Parking! 2 Min Walk to TTC, Subway, Minutes Drive Access To Hwy 401 and Allen Rd, Toronto Prominent Yorkdale Shopping Mall*A Modern Home Awaits You! **EXTRAS** *Stainless Steel Fridge, Stove, B/I Dish Washer,Washer& Dryer, Lightings, One B/I Shoe Cabinet, One Wall-Mounted Tv Frame,One Owned Locker On The Same Floor Level*
Location
Province ON
County Toronto
Community Clanton Park
Area Toronto
Rooms
Family Room No
Basement None
Kitchen 1
Separate Den/Office 1
Interior
Interior Features Carpet Free
Cooling Central Air
Fireplace No
Heat Source Gas
Exterior
Parking Features None
Exposure West
Building
Story 6
Locker Owned
Others
Security Features Concierge/Security
Pets Allowed Restricted
Listed by ROYAL LEPAGE ESTATE REALTY
"My job is to find and attract mastery-based agents to the office, protect the culture, and make sure everyone is happy! "






