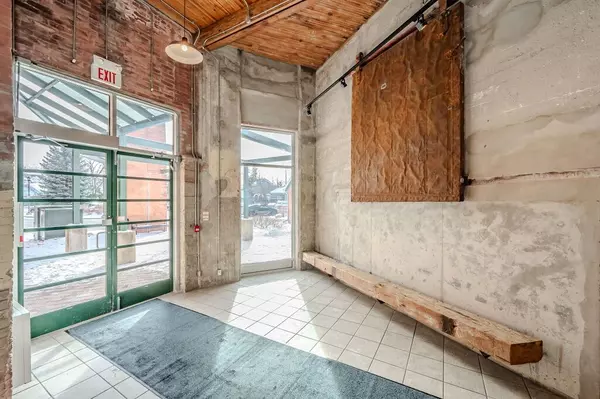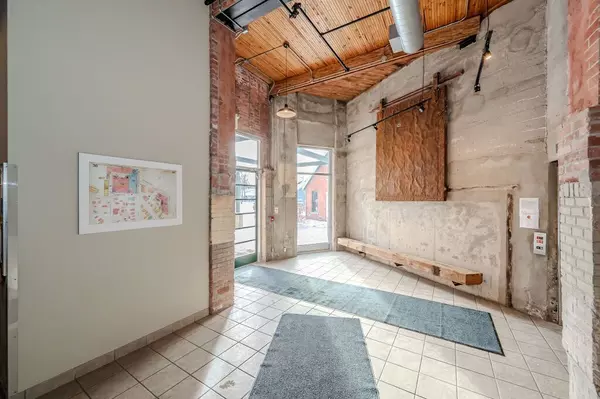1 Bed
1 Bath
1 Bed
1 Bath
Key Details
Property Type Condo
Sub Type Condo Apartment
Listing Status Active
Purchase Type For Sale
Approx. Sqft 600-699
Subdivision Two Rivers
MLS Listing ID X11974689
Style Apartment
Bedrooms 1
HOA Fees $570
Annual Tax Amount $2,679
Tax Year 2025
Property Sub-Type Condo Apartment
Property Description
Location
Province ON
County Wellington
Community Two Rivers
Area Wellington
Rooms
Family Room No
Basement None
Kitchen 1
Interior
Interior Features Carpet Free
Cooling Central Air
Fireplace No
Heat Source Gas
Exterior
Exposure West
Total Parking Spaces 1
Building
Story 2
Unit Features Public Transit,Place Of Worship,School
Locker Exclusive
Others
Security Features None
Pets Allowed Restricted
"My job is to find and attract mastery-based agents to the office, protect the culture, and make sure everyone is happy! "






