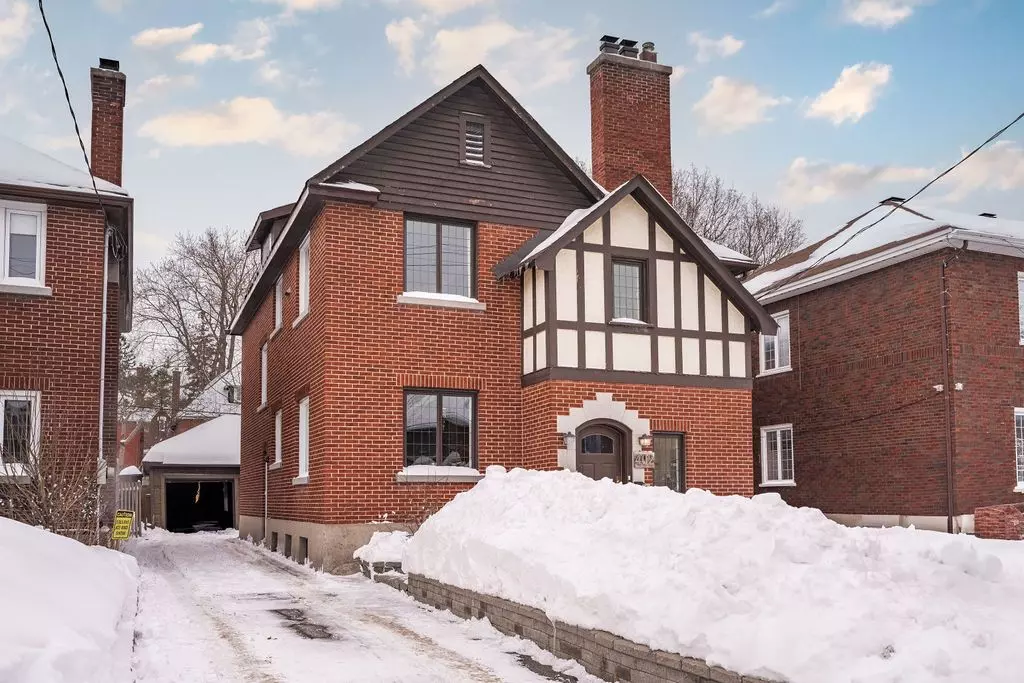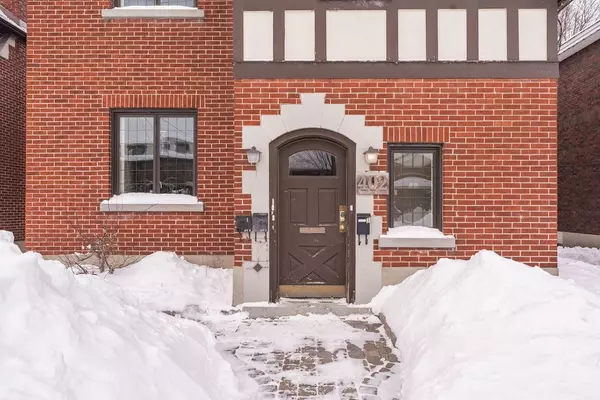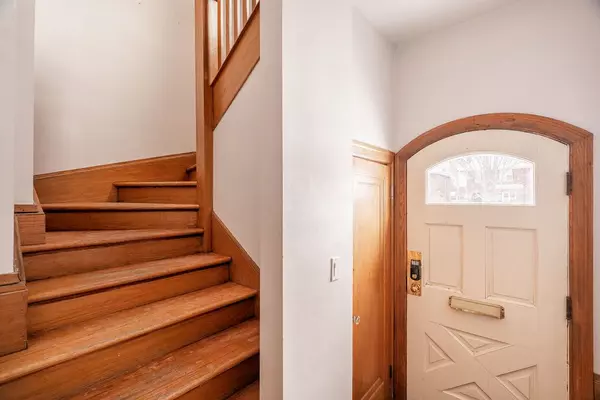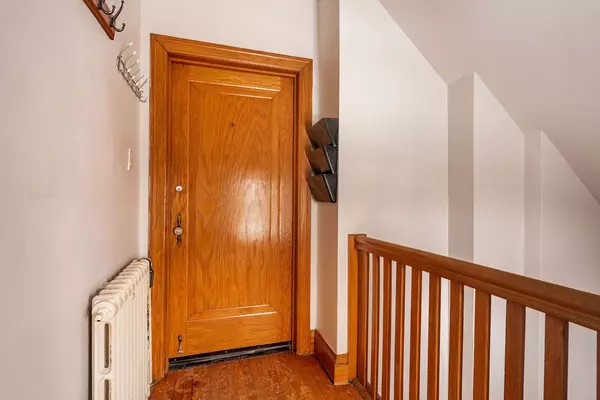3 Beds
3 Baths
3 Beds
3 Baths
Key Details
Property Type Single Family Home
Sub Type Other
Listing Status Active
Purchase Type For Rent
Subdivision 4504 - Civic Hospital
MLS Listing ID X11974972
Style Apartment
Bedrooms 3
Property Sub-Type Other
Property Description
Location
Province ON
County Ottawa
Community 4504 - Civic Hospital
Area Ottawa
Rooms
Family Room Yes
Basement None
Kitchen 1
Interior
Interior Features Water Heater Owned, Storage Area Lockers, Separate Heating Controls
Cooling Wall Unit(s)
Fireplace Yes
Exterior
Garage Spaces 1.0
Pool None
Roof Type Asphalt Shingle
Lot Frontage 112.0
Lot Depth 40.0
Total Parking Spaces 1
Building
Unit Features Public Transit,Park
Foundation Poured Concrete
Others
Virtual Tour https://drive.google.com/drive/folders/1cYHdjFlF0C_CvTCma3Bg6Ly9NwxZD4F5?usp=sharing
"My job is to find and attract mastery-based agents to the office, protect the culture, and make sure everyone is happy! "






