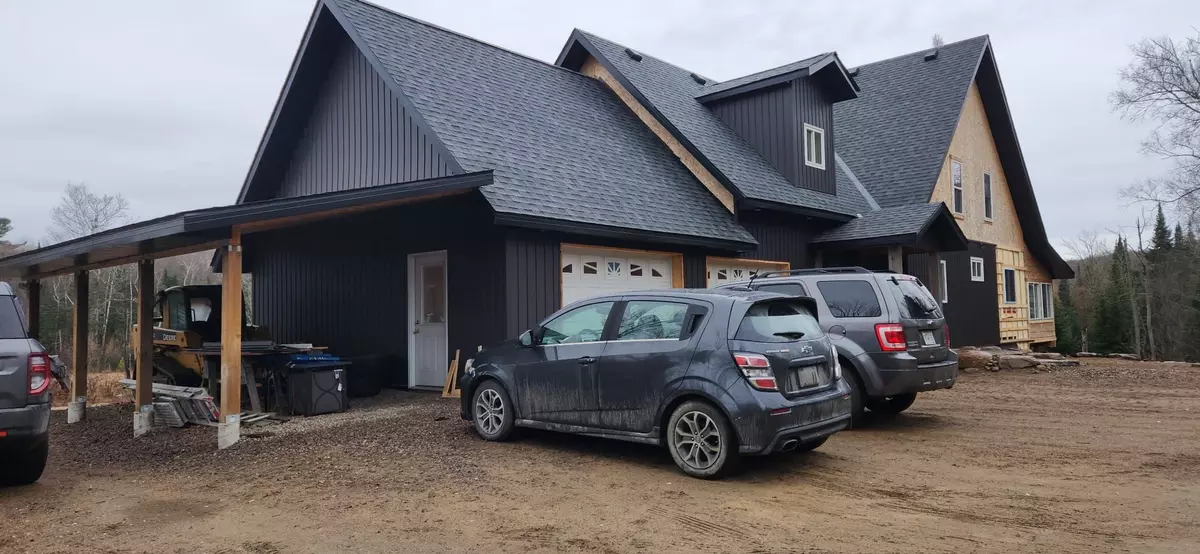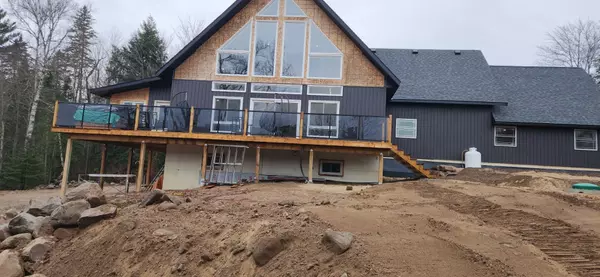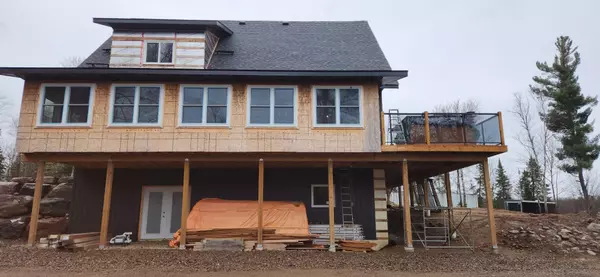REQUEST A TOUR If you would like to see this home without being there in person, select the "Virtual Tour" option and your agent will contact you to discuss available opportunities.
In-PersonVirtual Tour
$ 1,150,000
Est. payment | /mo
3 Beds
2 Baths
100 Acres Lot
$ 1,150,000
Est. payment | /mo
3 Beds
2 Baths
100 Acres Lot
Key Details
Property Type Single Family Home
Sub Type Detached
Listing Status Active
Purchase Type For Sale
MLS Listing ID X11975265
Style 1 1/2 Storey
Bedrooms 3
Annual Tax Amount $1,028
Tax Year 2024
Lot Size 100.000 Acres
Property Sub-Type Detached
Property Description
POWER OF SALE. 1211 Swan Road, Township of Minden Hills. Brand New House on Approx. 102 Acre Property. Bungaloft-Style Dwelling with 3 Bedroom/2 Bathroom Above Grade. Unfinished Basement with Plans for Additional Bedroom. Occupancy Permit issued January 2025: "Partially Complete and ready for residential occupancy in accordance with Division C, Subsection 1.3.3.2(1) of the Ontario Building Code". The Property Contains+/- 102 Acres of Land Whereby +/- 98 Acres Are Licensed Under the Aggregate Resources Act, Which Have Proven Economically Viable for Mineral Extraction Purposes Under License 621503 With Reserves Estimated at +/- 1,730,000 Tonnes. The Current Aggregate Extractive Use of the Subject Property is Considered Legal Non-Conforming Under Existing Land Use Regulations. Existing Detached Residential Dwelling Included. Buyer/Buyer's Agent to Verify All Information and Measurements. At this time, TOURS AVAILABLE ONLY UPON CONDITIONAL ACCEPTED OFFER. Please Include attached Schedule B.
Location
Province ON
County Haliburton
Area Haliburton
Zoning RU, HZ
Rooms
Family Room No
Basement Partially Finished
Kitchen 1
Interior
Interior Features Other
Cooling None
Exterior
Parking Features Private
Garage Spaces 2.0
Pool None
Roof Type Asphalt Shingle
Lot Frontage 1413.7
Lot Depth 3328.0
Total Parking Spaces 6
Building
Foundation Insulated Concrete Form
Listed by REXTON COMMERCIAL REALTY ADVISORS INC.
"My job is to find and attract mastery-based agents to the office, protect the culture, and make sure everyone is happy! "






