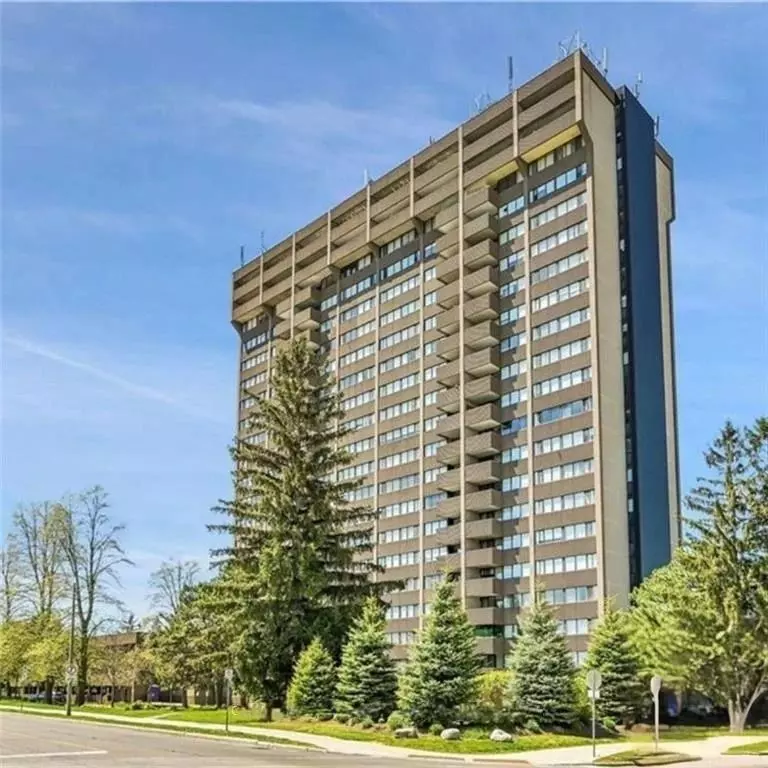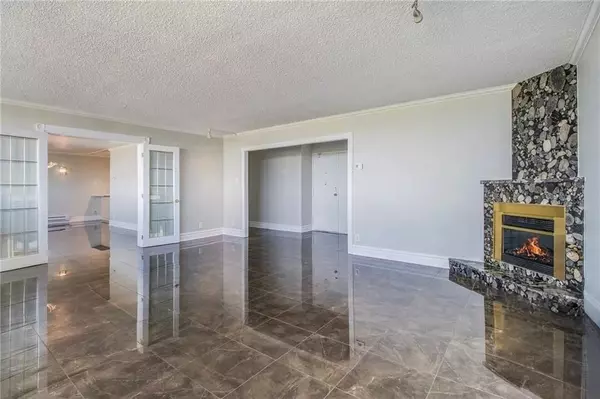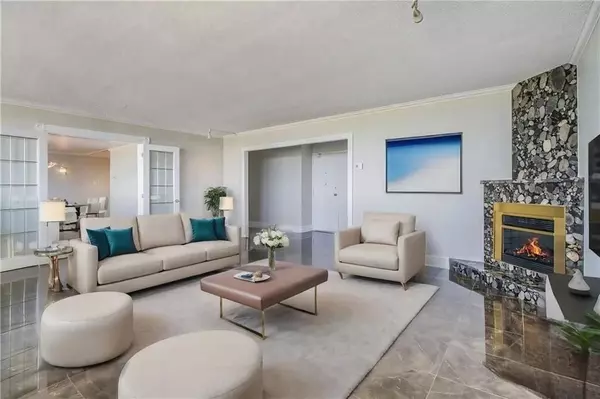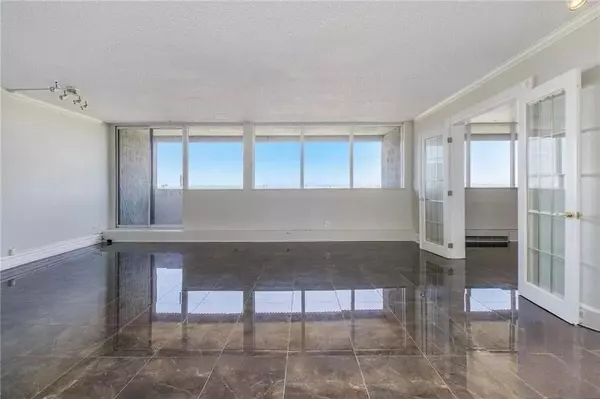3 Beds
3 Baths
3 Beds
3 Baths
Key Details
Property Type Condo
Sub Type Condo Apartment
Listing Status Active
Purchase Type For Rent
Approx. Sqft 2000-2249
Subdivision 3805 - South Keys
MLS Listing ID X11975401
Style Apartment
Bedrooms 3
Property Sub-Type Condo Apartment
Property Description
Location
Province ON
County Ottawa
Community 3805 - South Keys
Area Ottawa
Rooms
Family Room No
Basement None
Kitchen 1
Interior
Interior Features Primary Bedroom - Main Floor, Guest Accommodations
Cooling Wall Unit(s)
Fireplaces Type Electric
Fireplace Yes
Heat Source Electric
Exterior
Garage Spaces 2.0
View Downtown, City, Panoramic, Pool, Skyline
Exposure North South
Total Parking Spaces 2
Building
Story 21
Locker Exclusive
Others
Pets Allowed No
"My job is to find and attract mastery-based agents to the office, protect the culture, and make sure everyone is happy! "






