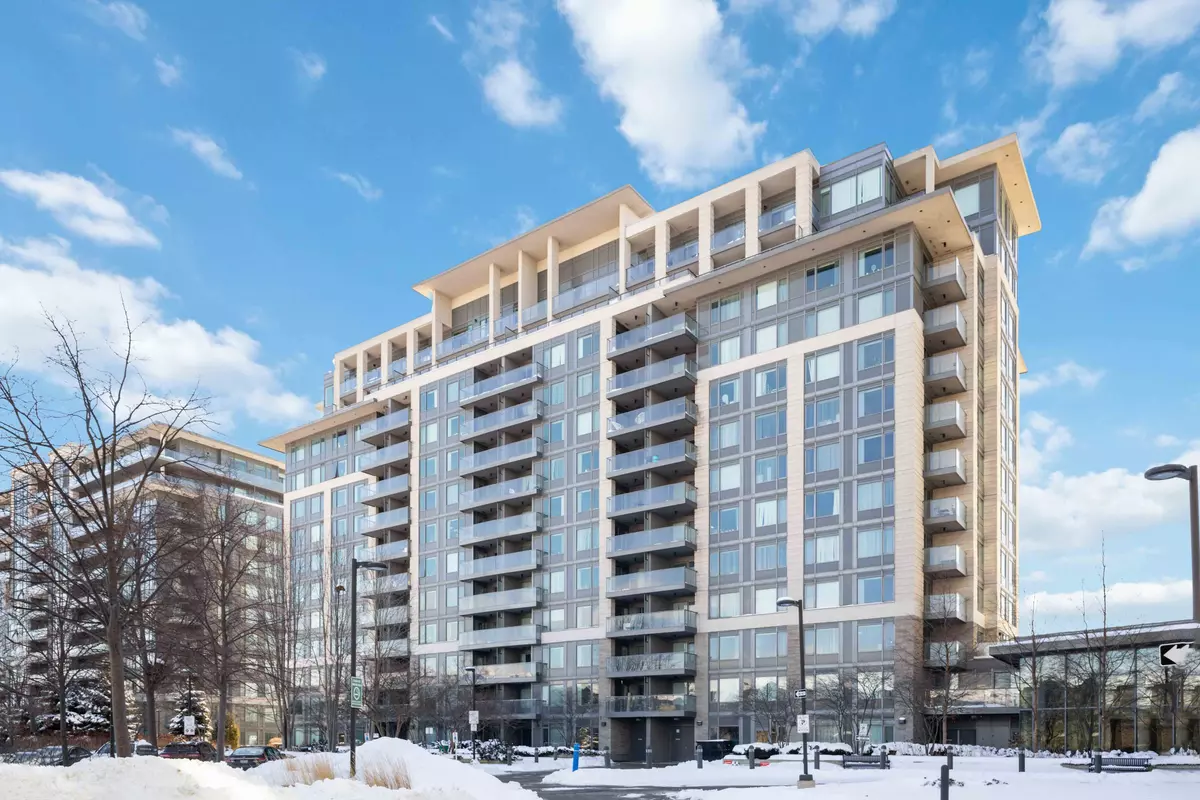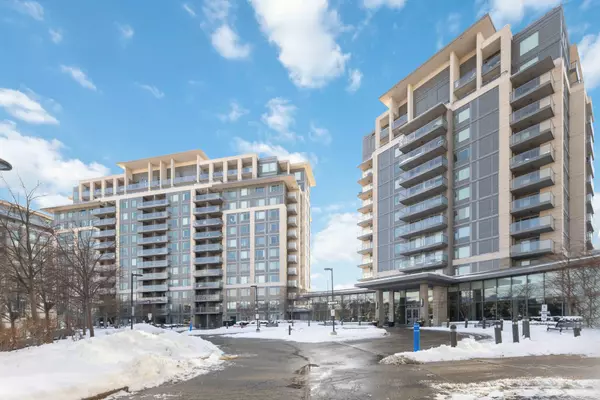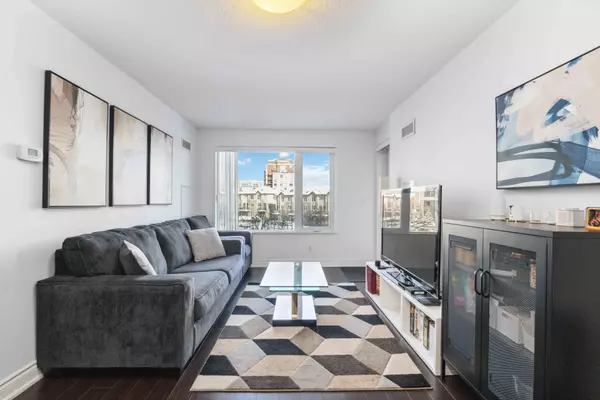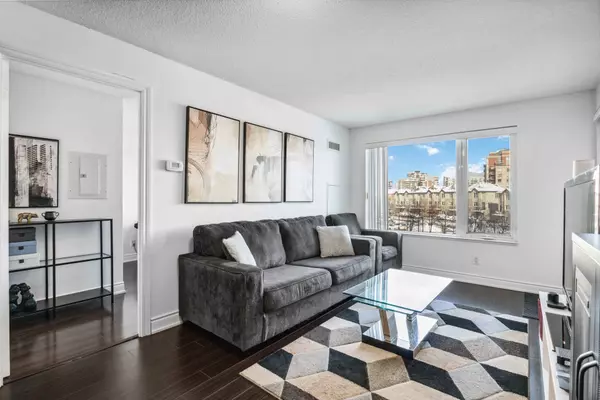2 Beds
2 Baths
2 Beds
2 Baths
Key Details
Property Type Condo
Sub Type Condo Apartment
Listing Status Active
Purchase Type For Sale
Approx. Sqft 700-799
Subdivision Commerce Valley
MLS Listing ID N11975887
Style Apartment
Bedrooms 2
HOA Fees $628
Annual Tax Amount $2,333
Tax Year 2024
Property Sub-Type Condo Apartment
Property Description
Location
Province ON
County York
Community Commerce Valley
Area York
Rooms
Family Room No
Basement None
Kitchen 1
Interior
Interior Features Carpet Free
Cooling Central Air
Fireplace No
Heat Source Gas
Exterior
Parking Features Underground
Garage Spaces 1.0
Exposure North
Total Parking Spaces 1
Building
Story 3
Unit Features Hospital,Library,Park,Public Transit,Rec./Commun.Centre,School
Locker Owned
Others
Pets Allowed Restricted
Virtual Tour https://tours.snaphouss.com/273southparkroadthornhillon?b=0
"My job is to find and attract mastery-based agents to the office, protect the culture, and make sure everyone is happy! "






