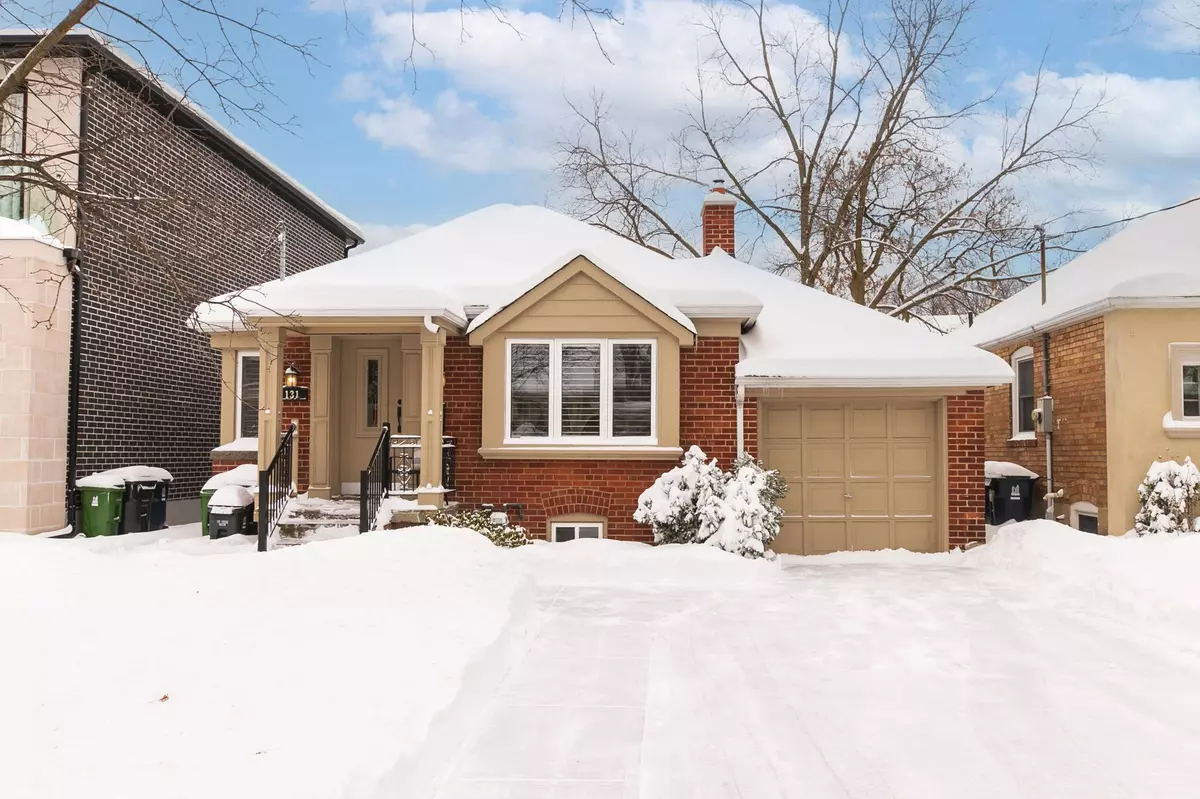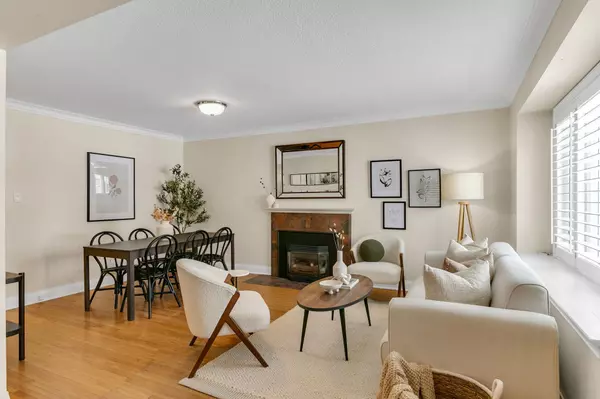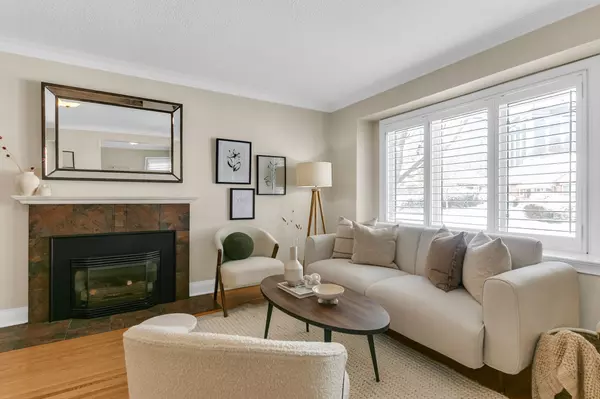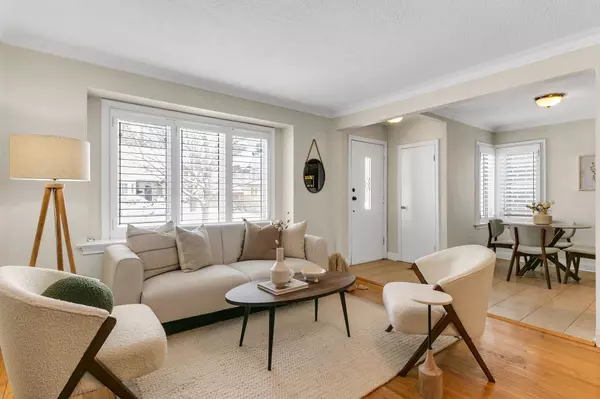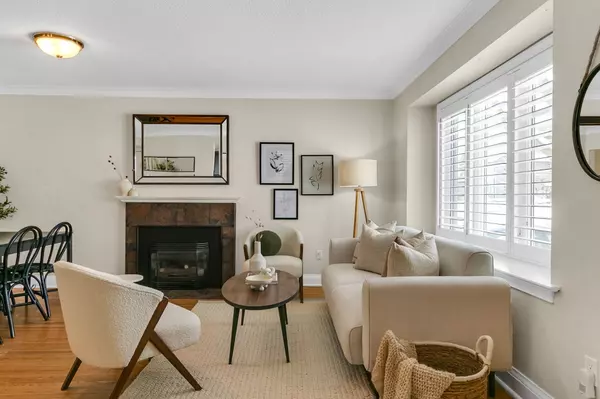2 Beds
2 Baths
2 Beds
2 Baths
Key Details
Property Type Single Family Home
Sub Type Detached
Listing Status Active
Purchase Type For Sale
Approx. Sqft 1500-2000
Subdivision Stonegate-Queensway
MLS Listing ID W11976064
Style Bungalow
Bedrooms 2
Annual Tax Amount $5,843
Tax Year 2024
Property Sub-Type Detached
Property Description
Location
Province ON
County Toronto
Community Stonegate-Queensway
Area Toronto
Rooms
Family Room No
Basement Separate Entrance, Finished
Kitchen 1
Separate Den/Office 2
Interior
Interior Features Primary Bedroom - Main Floor, Storage
Cooling Central Air
Fireplaces Type Natural Gas
Fireplace Yes
Heat Source Gas
Exterior
Parking Features Private
Garage Spaces 1.0
Pool None
Roof Type Asphalt Shingle
Lot Frontage 40.0
Lot Depth 110.0
Total Parking Spaces 3
Building
Unit Features Public Transit,Park,Fenced Yard,School
Foundation Concrete Block
Others
Virtual Tour https://my.matterport.com/show/?m=bmnqdUtKExe&brand=0&mls=1&
"My job is to find and attract mastery-based agents to the office, protect the culture, and make sure everyone is happy! "

