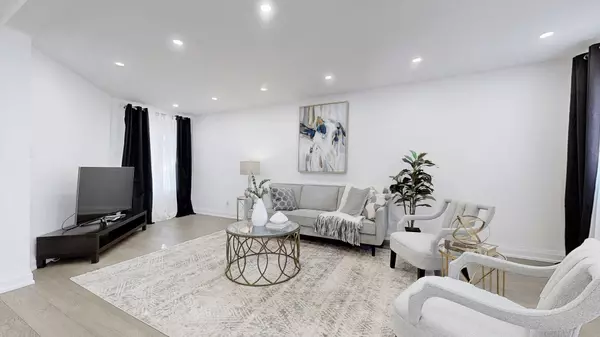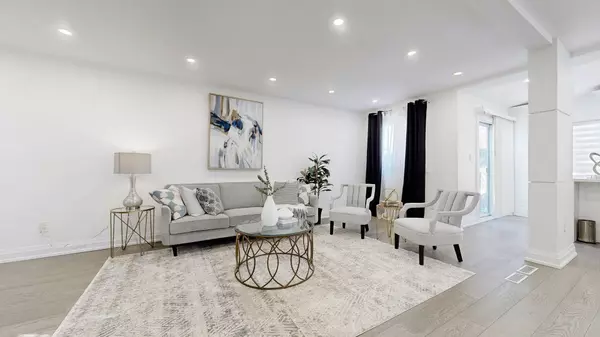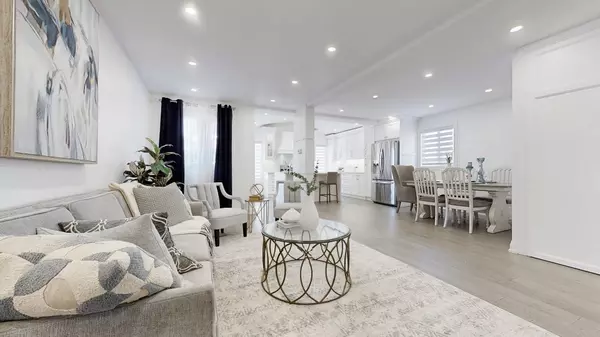3 Beds
4 Baths
3 Beds
4 Baths
Key Details
Property Type Single Family Home
Sub Type Detached
Listing Status Active
Purchase Type For Sale
Approx. Sqft 1500-2000
Subdivision Lisgar
MLS Listing ID W11976194
Style 2-Storey
Bedrooms 3
Annual Tax Amount $5,812
Tax Year 2024
Property Sub-Type Detached
Property Description
Location
Province ON
County Peel
Community Lisgar
Area Peel
Rooms
Family Room No
Basement Finished
Kitchen 1
Separate Den/Office 1
Interior
Interior Features Water Heater
Cooling Central Air
Fireplace No
Heat Source Gas
Exterior
Parking Features Private Double
Garage Spaces 2.0
Pool None
Roof Type Asphalt Shingle
Lot Frontage 23.29
Lot Depth 103.66
Total Parking Spaces 4
Building
Unit Features Library,Park,Public Transit,Rec./Commun.Centre,School
Foundation Poured Concrete
Others
Security Features Smoke Detector,Monitored
Virtual Tour https://www.winsold.com/tour/387525
"My job is to find and attract mastery-based agents to the office, protect the culture, and make sure everyone is happy! "






