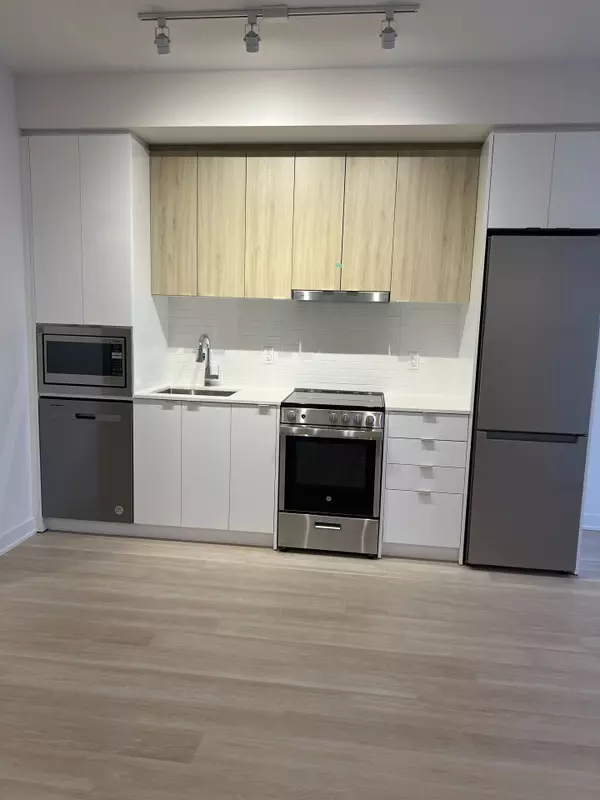REQUEST A TOUR If you would like to see this home without being there in person, select the "Virtual Tour" option and your agent will contact you to discuss available opportunities.
In-PersonVirtual Tour
$ 2,400
1 Bed
1 Bath
$ 2,400
1 Bed
1 Bath
Key Details
Property Type Condo
Sub Type Condo Apartment
Listing Status Active
Purchase Type For Rent
Approx. Sqft 600-699
Subdivision Brownridge
MLS Listing ID N11976671
Style Apartment
Bedrooms 1
Property Sub-Type Condo Apartment
Property Description
Don't miss this opportunity to rent Brand New Gorgeous 1 bdr+den in famous Promenade Park Towers. Never Lived In. Premium Thornhill Location! Direct Access to Promenade Shopping Centre!!! 600Square Feet of Luxury! 9ft Ceilings! Unobstructed beautiful south east view including CN Tower! Modern Kitchen With Marble Counter Tops and S/S Appliances! Laminate Floors Throughout! Open Concept Living Room and Dining Room, balcony. Bedroom Features a Large Closet and floor to ceiling window. Large Den! Underground Parking Included! Just And Move-In!!! 24 Hrs Concierge, Exercise Room, Yoga Room, Party Room, Roof Top Terrace. Steps To Bus Terminal & Promenade Mall!! Access To HWY7/407/400,surrounded by parks, libraries, golf courses, nature trails, community centers, grocery stores, shops, and restaurants offering the perfect blend of luxury and convenience. One parking is included. Rogers Ignite Internet is included. Great layout, interior design and amenities. Central Thornhill location. Great schools!
Location
Province ON
County York
Community Brownridge
Area York
Rooms
Family Room No
Basement None
Kitchen 1
Separate Den/Office 1
Interior
Interior Features None
Cooling Central Air
Fireplace No
Heat Source Gas
Exterior
Garage Spaces 1.0
Exposure South East
Total Parking Spaces 1
Building
Story 21
Unit Features Park,Public Transit,School
Locker None
Others
Pets Allowed Restricted
Listed by HOMELIFE FRONTIER REALTY INC.
"My job is to find and attract mastery-based agents to the office, protect the culture, and make sure everyone is happy! "






