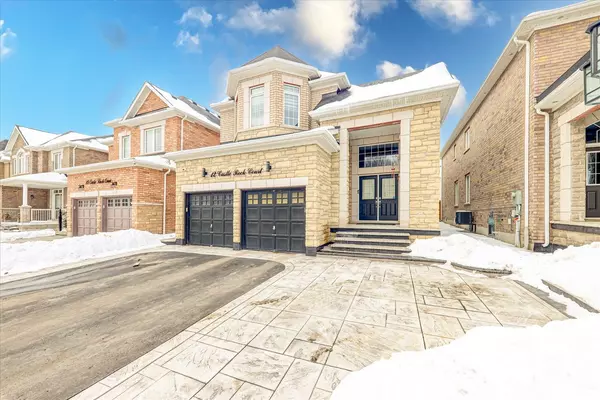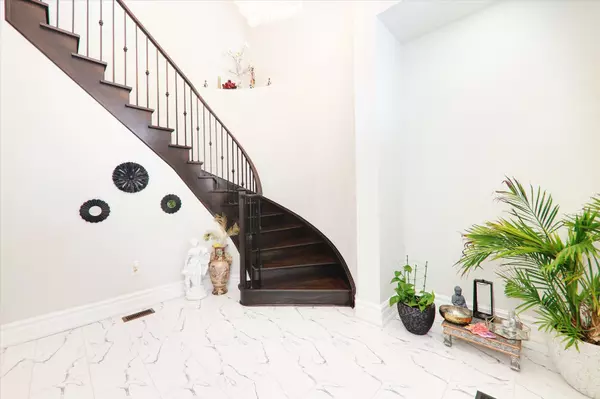4 Beds
6 Baths
4 Beds
6 Baths
Key Details
Property Type Single Family Home
Sub Type Detached
Listing Status Active
Purchase Type For Sale
Approx. Sqft 3500-5000
Subdivision Cedarwood
MLS Listing ID N11977736
Style 2-Storey
Bedrooms 4
Annual Tax Amount $8,048
Tax Year 2025
Property Sub-Type Detached
Property Description
Location
Province ON
County York
Community Cedarwood
Area York
Rooms
Family Room Yes
Basement Finished, Separate Entrance
Kitchen 2
Separate Den/Office 2
Interior
Interior Features None
Cooling Central Air
Fireplace Yes
Heat Source Gas
Exterior
Parking Features Private
Garage Spaces 2.0
Pool None
Roof Type Asphalt Shingle
Lot Frontage 39.37
Lot Depth 114.93
Total Parking Spaces 5
Building
Foundation Concrete
Others
Virtual Tour https://realfeedsolutions.com/vtour/12CastleRockCt/index_.php
"My job is to find and attract mastery-based agents to the office, protect the culture, and make sure everyone is happy! "






