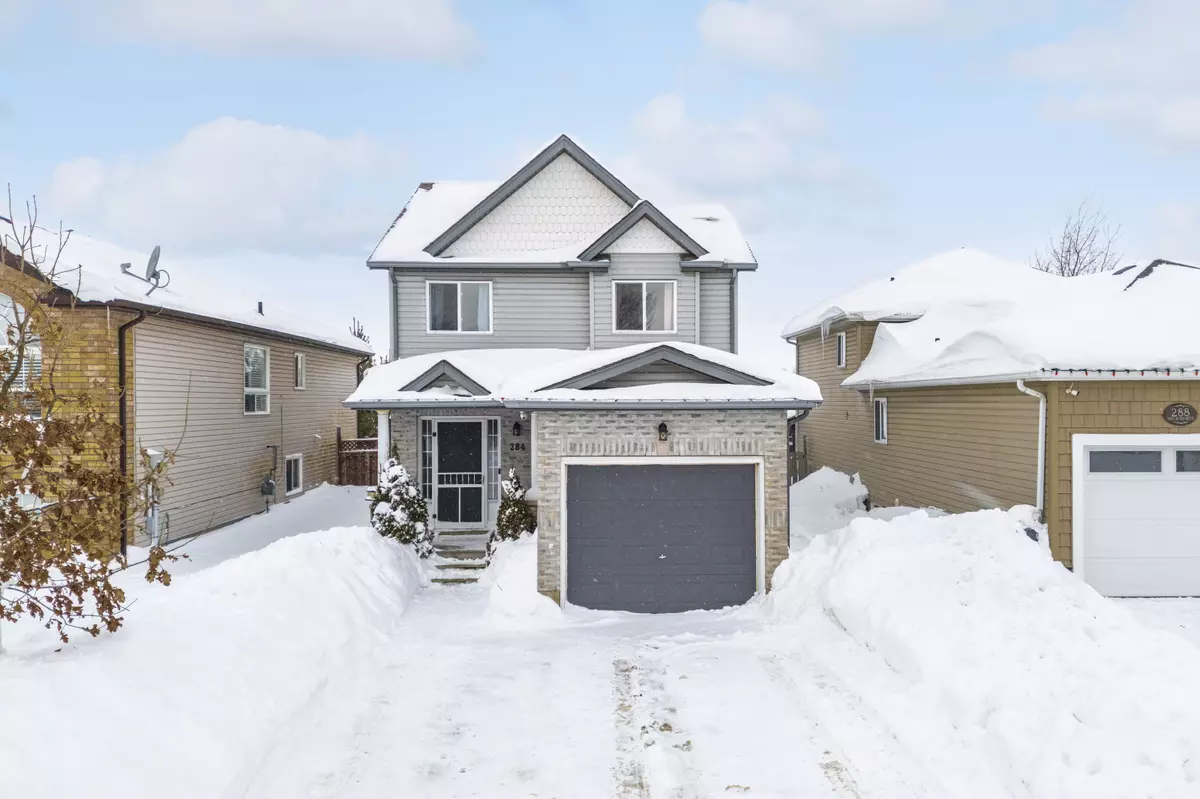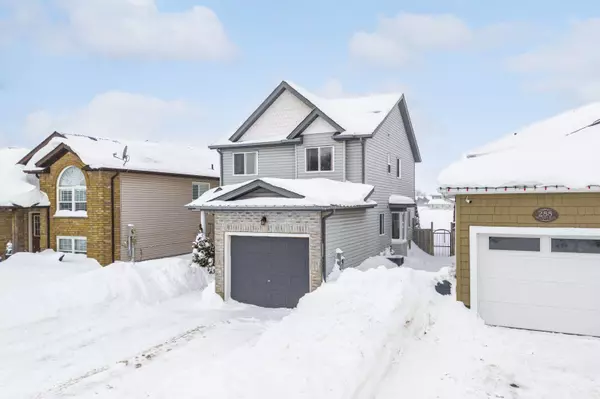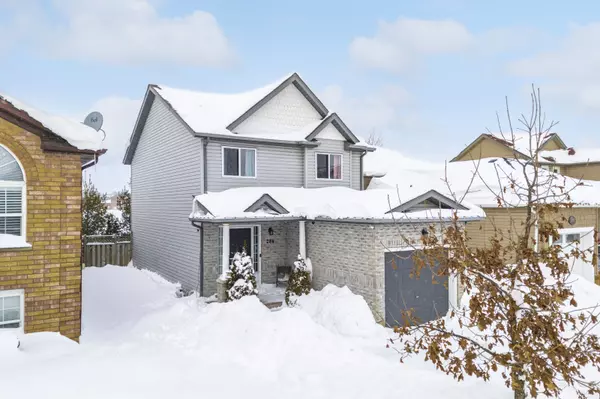4 Beds
3 Baths
4 Beds
3 Baths
Key Details
Property Type Single Family Home
Sub Type Detached
Listing Status Active
Purchase Type For Sale
Approx. Sqft 1100-1500
Subdivision Fergus
MLS Listing ID X11978710
Style 2-Storey
Bedrooms 4
Annual Tax Amount $3,913
Tax Year 2024
Property Sub-Type Detached
Property Description
Location
Province ON
County Wellington
Community Fergus
Area Wellington
Rooms
Family Room Yes
Basement Finished
Kitchen 1
Interior
Interior Features Sump Pump, Water Heater, Water Softener
Cooling Central Air
Fireplace No
Heat Source Gas
Exterior
Garage Spaces 1.0
Pool None
Roof Type Asphalt Shingle
Lot Frontage 34.78
Lot Depth 98.42
Total Parking Spaces 3
Building
Unit Features Place Of Worship,School,Rec./Commun.Centre,Park,Fenced Yard,River/Stream
Foundation Poured Concrete
Others
Virtual Tour https://unbranded.youriguide.com/284_millburn_blvd_fergus_on/
"My job is to find and attract mastery-based agents to the office, protect the culture, and make sure everyone is happy! "






