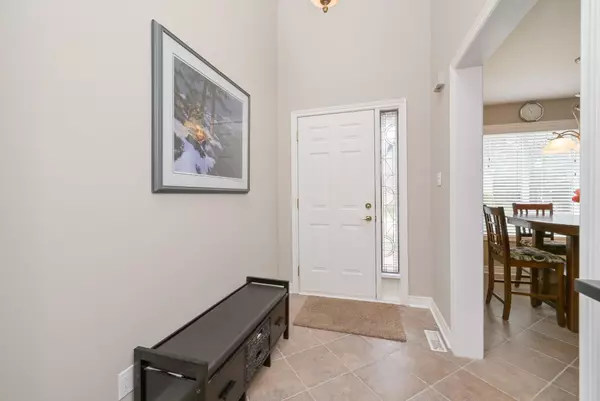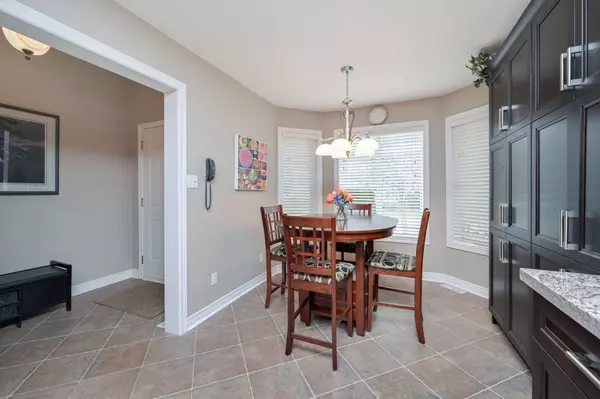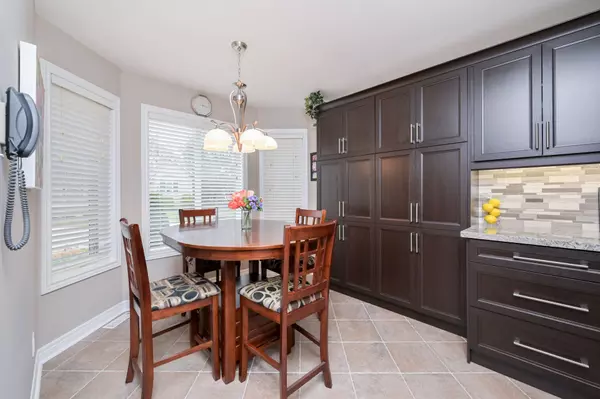2 Beds
4 Baths
2 Beds
4 Baths
Key Details
Property Type Condo
Sub Type Semi-Detached Condo
Listing Status Active
Purchase Type For Sale
Approx. Sqft 1600-1799
Subdivision Rural New Tecumseth
MLS Listing ID N11979913
Style Bungaloft
Bedrooms 2
HOA Fees $587
Annual Tax Amount $4,428
Tax Year 2024
Property Sub-Type Semi-Detached Condo
Property Description
Location
Province ON
County Simcoe
Community Rural New Tecumseth
Area Simcoe
Rooms
Family Room No
Basement Finished, Full
Kitchen 1
Separate Den/Office 1
Interior
Interior Features Water Softener, Primary Bedroom - Main Floor, Auto Garage Door Remote
Cooling Central Air
Fireplaces Type Family Room
Fireplace Yes
Heat Source Gas
Exterior
Exterior Feature Landscaped, Lawn Sprinkler System, Porch, Deck
Parking Features Private
Garage Spaces 1.0
Roof Type Fibreglass Shingle
Topography Level
Exposure East West
Total Parking Spaces 5
Building
Story 1
Unit Features Rec./Commun.Centre,Hospital,Golf,Level
Foundation Poured Concrete
Locker None
Others
Pets Allowed Restricted
Virtual Tour https://tours.viewpointimaging.ca/ub/190821
"My job is to find and attract mastery-based agents to the office, protect the culture, and make sure everyone is happy! "






