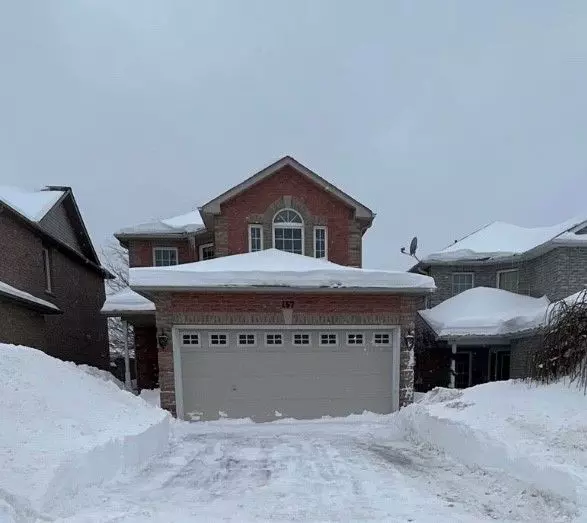3 Beds
3 Baths
3 Beds
3 Baths
Key Details
Property Type Single Family Home
Sub Type Detached
Listing Status Active
Purchase Type For Rent
Approx. Sqft 1500-2000
Subdivision Ardagh
MLS Listing ID S11980022
Style 2-Storey
Bedrooms 3
Property Sub-Type Detached
Property Description
Location
Province ON
County Simcoe
Community Ardagh
Area Simcoe
Rooms
Family Room Yes
Basement Other
Kitchen 1
Interior
Interior Features Water Meter, Water Heater, Water Softener
Cooling Central Air
Fireplace No
Heat Source Gas
Exterior
Exterior Feature Deck, Porch
Parking Features Available
Garage Spaces 2.0
Pool None
Roof Type Asphalt Shingle
Lot Frontage 33.0
Lot Depth 110.0
Total Parking Spaces 3
Building
Unit Features Clear View,Fenced Yard,Hospital,Park,Public Transit,School
Foundation Concrete
"My job is to find and attract mastery-based agents to the office, protect the culture, and make sure everyone is happy! "






