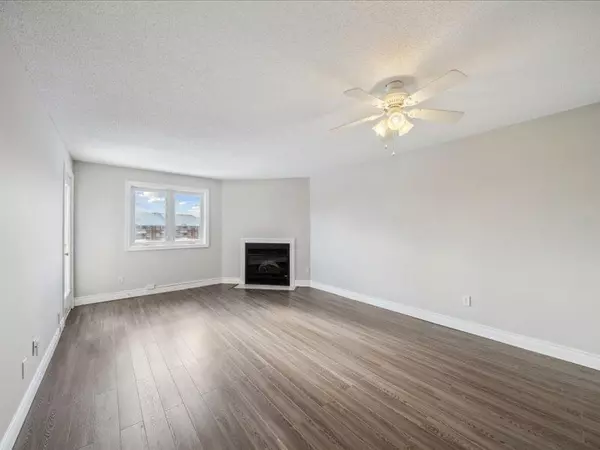1 Bed
1 Bath
1 Bed
1 Bath
Key Details
Property Type Condo
Sub Type Condo Apartment
Listing Status Active
Purchase Type For Sale
Approx. Sqft 700-799
Subdivision South West
MLS Listing ID E11980093
Style Apartment
Bedrooms 1
HOA Fees $482
Annual Tax Amount $2,409
Tax Year 2024
Property Sub-Type Condo Apartment
Property Description
Location
Province ON
County Durham
Community South West
Area Durham
Rooms
Family Room No
Basement None
Kitchen 1
Interior
Interior Features Carpet Free, Intercom, Primary Bedroom - Main Floor, Storage Area Lockers, Water Heater
Cooling Central Air
Fireplaces Type Electric, Living Room
Fireplace Yes
Heat Source Electric
Exterior
Parking Features Surface
Garage Spaces 1.0
Roof Type Unknown
Exposure South East
Total Parking Spaces 2
Building
Story 4
Unit Features Greenbelt/Conservation,Lake/Pond,Park,Public Transit,Rec./Commun.Centre,School
Foundation Unknown
Locker Exclusive
Others
Security Features Smoke Detector
Pets Allowed Restricted
Virtual Tour https://homesinfocus.hd.pics/193-Lake-Driveway-W/idx
"My job is to find and attract mastery-based agents to the office, protect the culture, and make sure everyone is happy! "






