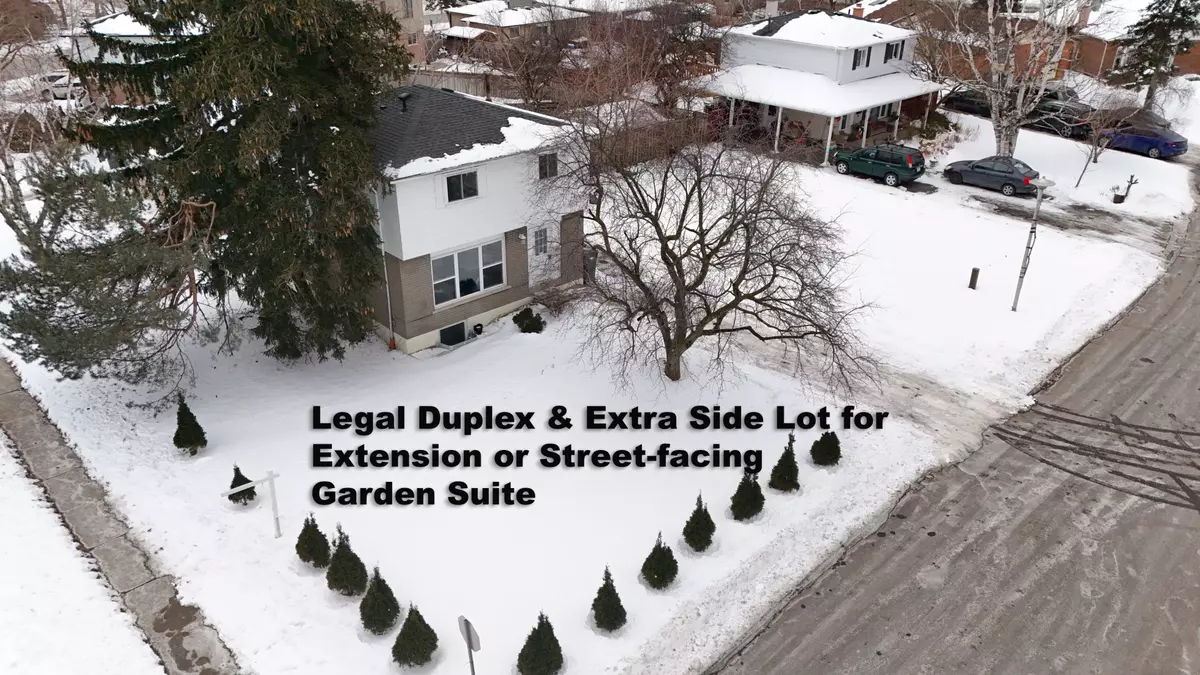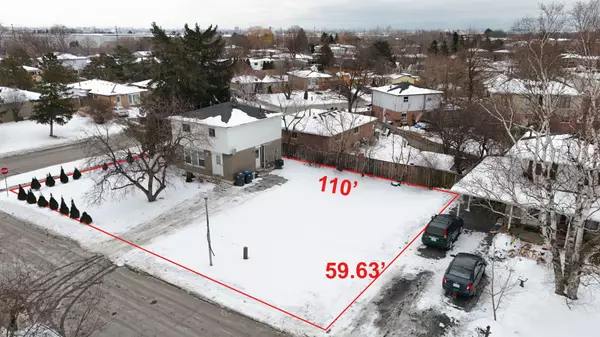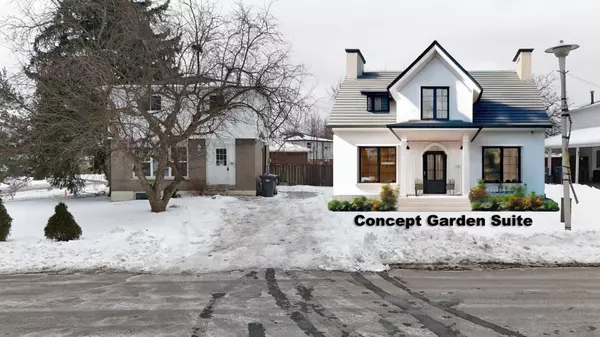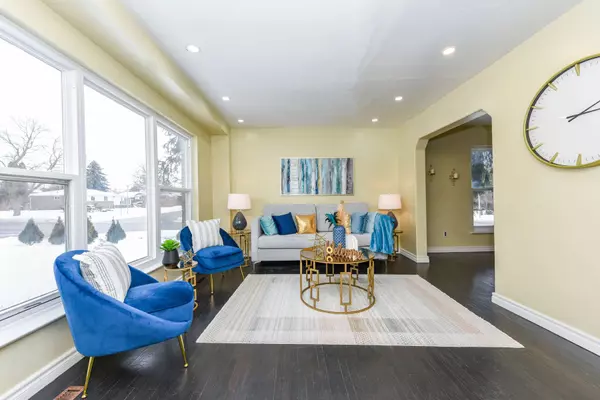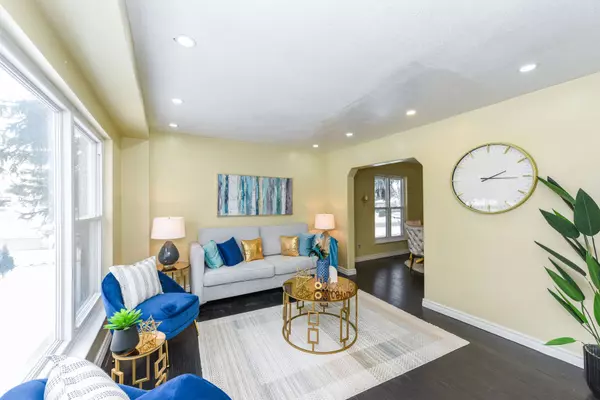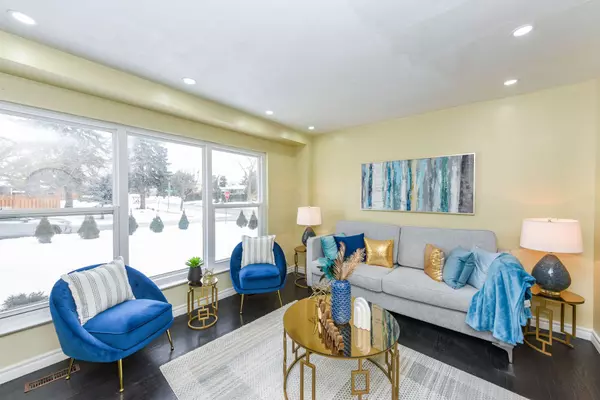4 Beds
3 Baths
4 Beds
3 Baths
Key Details
Property Type Single Family Home
Sub Type Detached
Listing Status Active
Purchase Type For Sale
Subdivision Southgate
MLS Listing ID W11980476
Style 2-Storey
Bedrooms 4
Annual Tax Amount $4,538
Tax Year 2024
Property Sub-Type Detached
Property Description
Location
Province ON
County Peel
Community Southgate
Area Peel
Rooms
Family Room No
Basement Apartment, Walk-Out
Kitchen 2
Separate Den/Office 1
Interior
Interior Features Other
Cooling Central Air
Fireplace No
Heat Source Gas
Exterior
Parking Features Private
Pool None
Roof Type Other
Lot Frontage 110.0
Lot Depth 59.63
Total Parking Spaces 6
Building
Unit Features Hospital,Park,Place Of Worship,Public Transit,Rec./Commun.Centre,School
Foundation Other
Others
Virtual Tour https://www.youtube.com/watch?v=XhHzHSQyIXQ
"My job is to find and attract mastery-based agents to the office, protect the culture, and make sure everyone is happy! "

