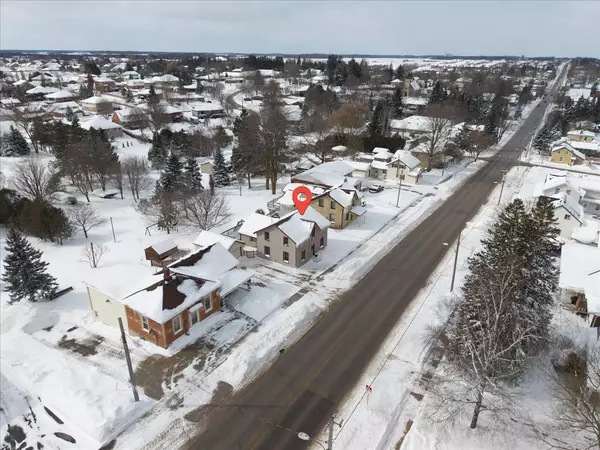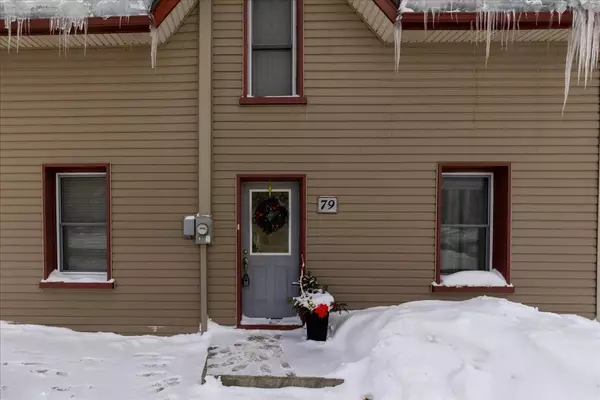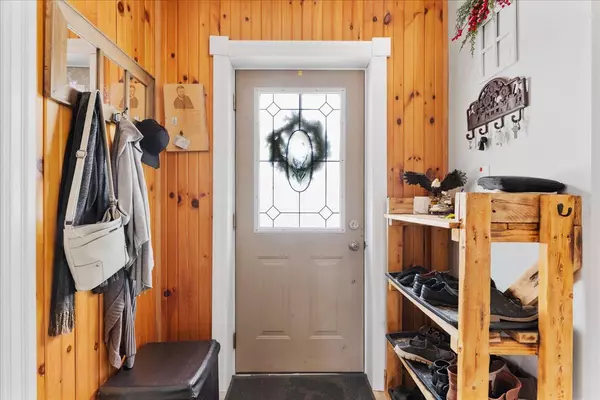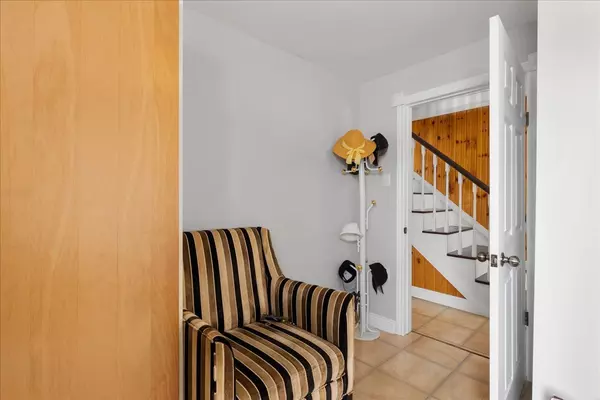4 Beds
1 Bath
4 Beds
1 Bath
Key Details
Property Type Single Family Home
Sub Type Detached
Listing Status Active
Purchase Type For Sale
Subdivision Drayton
MLS Listing ID X11981381
Style 1 1/2 Storey
Bedrooms 4
Annual Tax Amount $3,649
Tax Year 2024
Property Sub-Type Detached
Property Description
Location
Province ON
County Wellington
Community Drayton
Area Wellington
Rooms
Family Room No
Basement Unfinished
Kitchen 1
Interior
Interior Features Water Heater, Water Softener
Cooling Central Air
Inclusions Oven, Refrigerator, Dishwasher, Washer, Dryer
Exterior
Parking Features Private Double
Garage Spaces 1.0
Pool None
Roof Type Metal
Lot Frontage 59.0
Lot Depth 245.0
Total Parking Spaces 5
Building
Foundation Stone
Others
Senior Community Yes
"My job is to find and attract mastery-based agents to the office, protect the culture, and make sure everyone is happy! "






