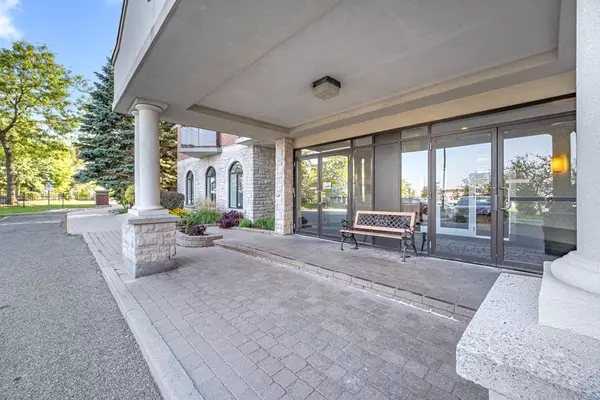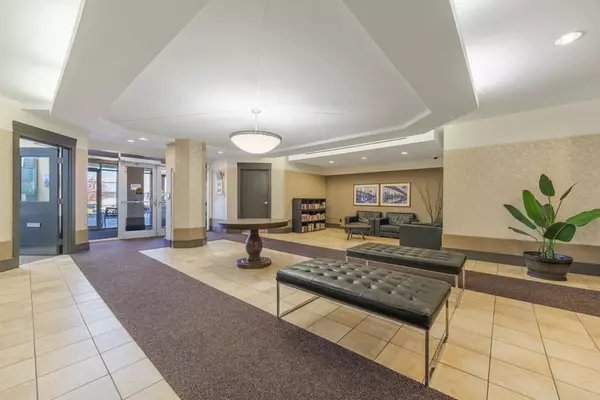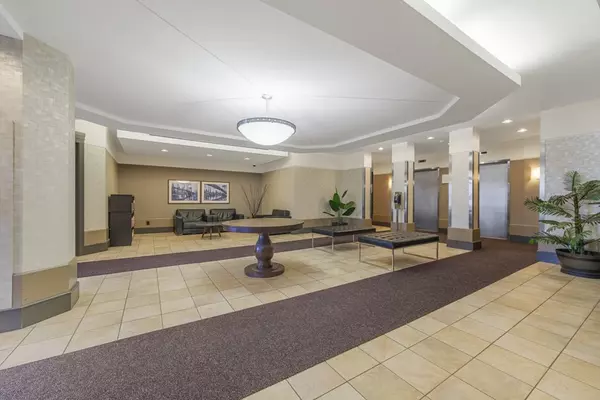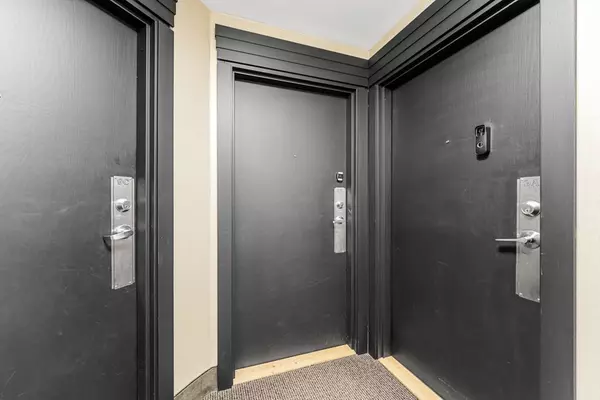2 Beds
1 Bath
2 Beds
1 Bath
Key Details
Property Type Condo
Sub Type Condo Apartment
Listing Status Active
Purchase Type For Sale
Approx. Sqft 700-799
Subdivision 5304 - Central Park
MLS Listing ID X11981434
Style Apartment
Bedrooms 2
HOA Fees $495
Annual Tax Amount $3,025
Tax Year 2024
Property Sub-Type Condo Apartment
Property Description
Location
Province ON
County Ottawa
Community 5304 - Central Park
Area Ottawa
Rooms
Family Room No
Basement None
Kitchen 1
Interior
Interior Features Water Heater, Auto Garage Door Remote
Cooling Central Air
Fireplace No
Heat Source Gas
Exterior
Parking Features Underground
Garage Spaces 1.0
Roof Type Unknown
Exposure East
Total Parking Spaces 1
Building
Story 12
Unit Features Rec./Commun.Centre
Foundation Concrete
Locker None
Others
Pets Allowed Restricted
Virtual Tour https://www.youtube.com/watch?v=uUVkoj9rM2w&feature=youtu.be
"My job is to find and attract mastery-based agents to the office, protect the culture, and make sure everyone is happy! "






