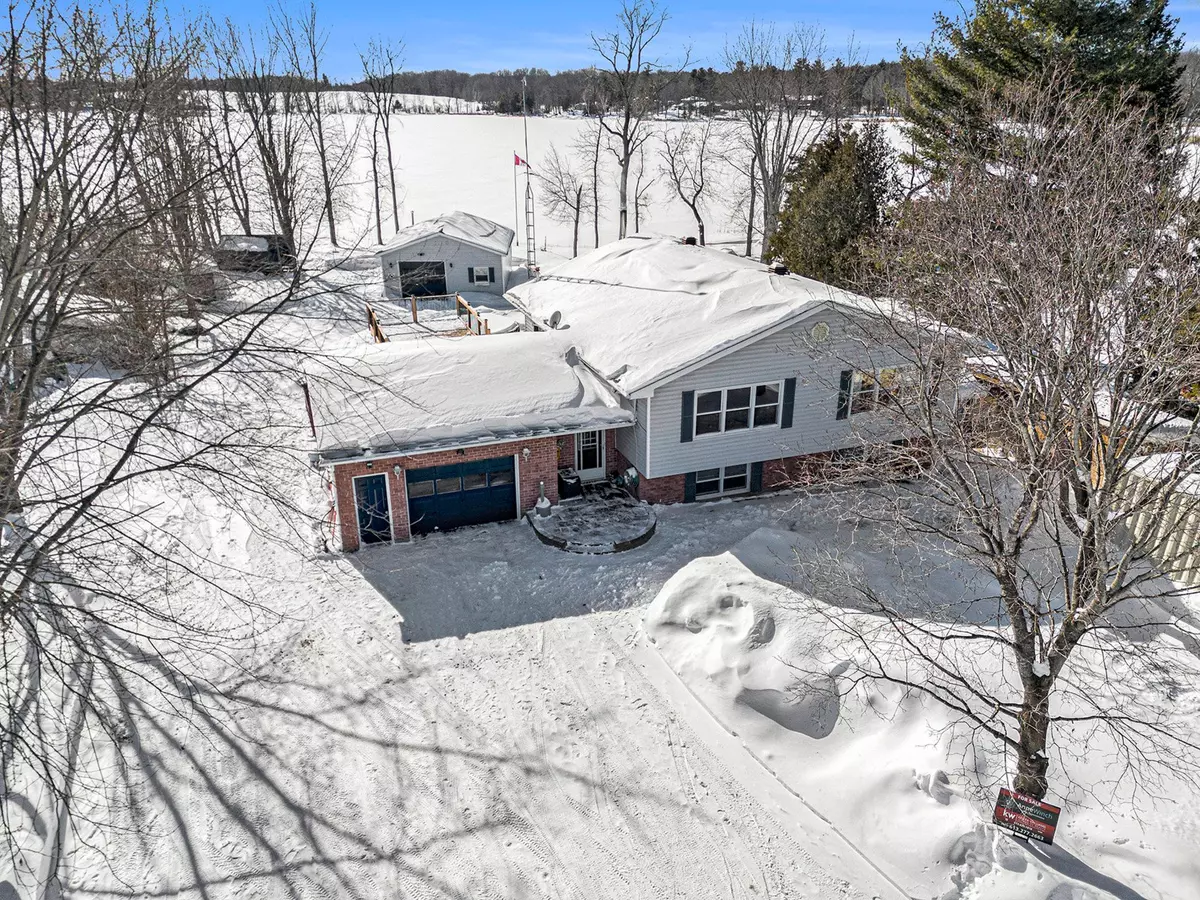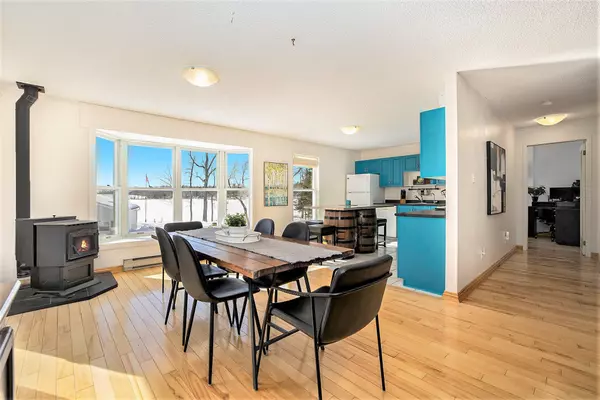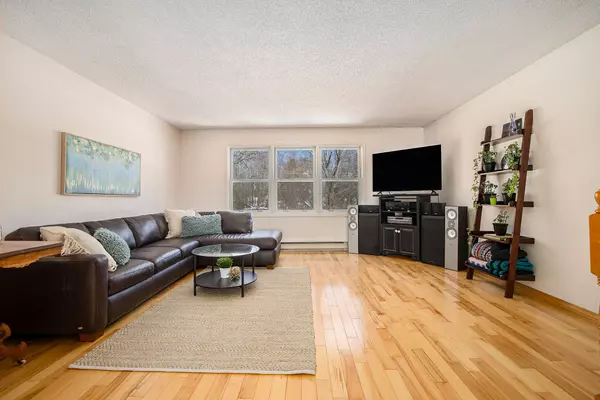2 Beds
3 Baths
2 Beds
3 Baths
Key Details
Property Type Single Family Home
Sub Type Detached
Listing Status Active
Purchase Type For Sale
Subdivision 903 - Drummond/North Elmsley (North Elmsley) Twp
MLS Listing ID X11981479
Style 2-Storey
Bedrooms 2
Annual Tax Amount $4,073
Tax Year 2024
Property Sub-Type Detached
Property Description
Location
Province ON
County Lanark
Community 903 - Drummond/North Elmsley (North Elmsley) Twp
Area Lanark
Rooms
Family Room Yes
Basement Finished, Separate Entrance
Kitchen 2
Separate Den/Office 2
Interior
Interior Features Accessory Apartment, Auto Garage Door Remote, In-Law Capability, Water Treatment
Cooling Wall Unit(s)
Fireplaces Type Pellet Stove, Wood Stove
Fireplace Yes
Heat Source Electric
Exterior
Exterior Feature Deck, Hot Tub, Recreational Area, Fishing
Garage Spaces 3.0
Pool Above Ground
Waterfront Description Direct
View Lake
Roof Type Asphalt Shingle
Lot Frontage 180.0
Lot Depth 278.0
Total Parking Spaces 10
Building
Foundation Concrete Block
"My job is to find and attract mastery-based agents to the office, protect the culture, and make sure everyone is happy! "






