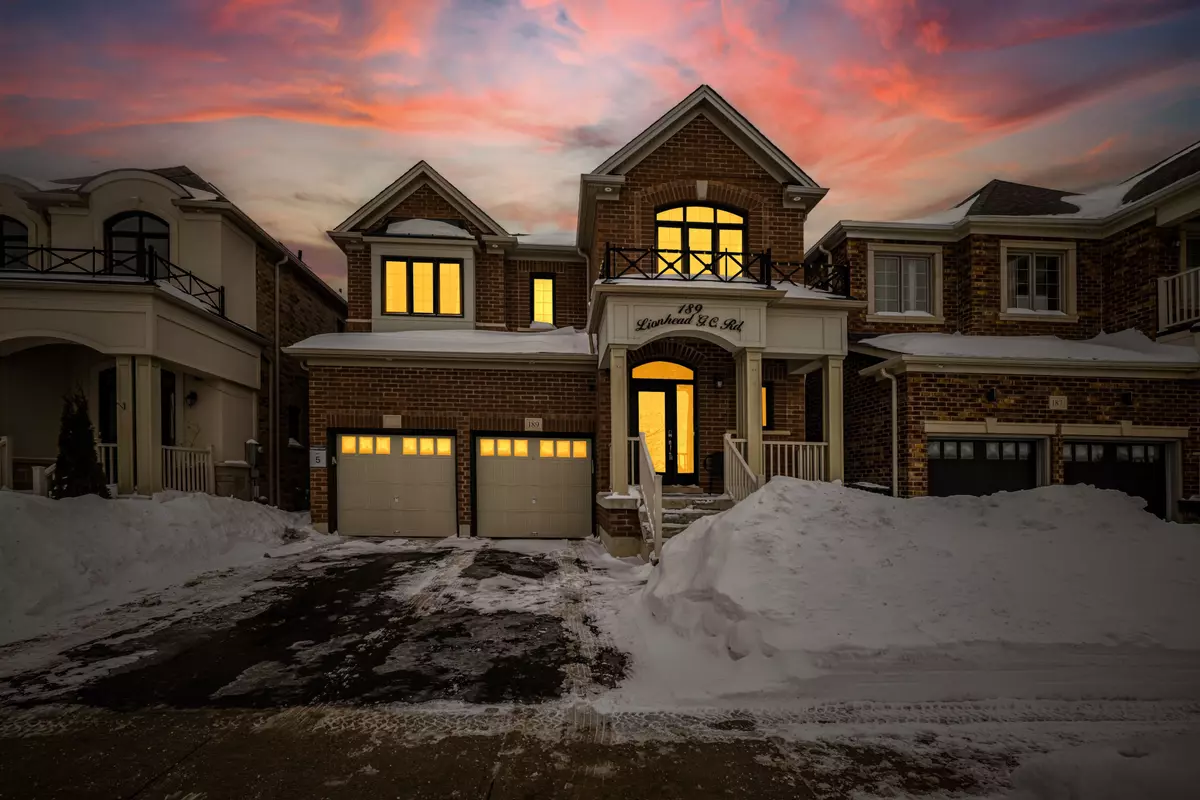REQUEST A TOUR If you would like to see this home without being there in person, select the "Virtual Tour" option and your agent will contact you to discuss available opportunities.
In-PersonVirtual Tour
$ 1,680,000
Est. payment | /mo
4 Beds
4 Baths
$ 1,680,000
Est. payment | /mo
4 Beds
4 Baths
Key Details
Property Type Single Family Home
Sub Type Detached
Listing Status Active
Purchase Type For Sale
Approx. Sqft 2500-3000
Subdivision Bram West
MLS Listing ID W11981571
Style 2-Storey
Bedrooms 4
Annual Tax Amount $9,009
Tax Year 2024
Property Sub-Type Detached
Property Description
Discover this stunning Great Gulf-built home on a 38' x 110' lot, offering 2,690 sqft of upgraded elegance. With $150,000 in Premium builder upgrades, this 4-bedroom, double-garage home is designed for modern living. Step into an open-concept layout featuring premium hardwood floors, smooth ceilings, and custom pot lighting. The chefs kitchen boasts designer cabinetry, Silestone countertops, a stylish glass hood fan, and a sleek Blanco Silgranit sink-perfect for entertaining. The spacious family room includes a two-sided indoor-outdoor fireplace, seamlessly extending to the covered Loggia with built-in lighting for year-round enjoyment. Upstairs, the primary suite offers double walk-in closets and a spa-like ensuite with luxury finishes and a smoked glass shower. Upgraded/Large - 3 Basement windows. This is a rare opportunity-don't miss your chance to call this dream home yours!
Location
Province ON
County Peel
Community Bram West
Area Peel
Rooms
Family Room Yes
Basement Unfinished
Kitchen 1
Interior
Interior Features Water Heater
Cooling Central Air
Fireplace Yes
Heat Source Gas
Exterior
Parking Features Available
Garage Spaces 2.0
Pool None
Roof Type Shingles
Lot Frontage 38.06
Lot Depth 109.91
Total Parking Spaces 4
Building
Foundation Concrete
Listed by KING REALTY INC.
"My job is to find and attract mastery-based agents to the office, protect the culture, and make sure everyone is happy! "






