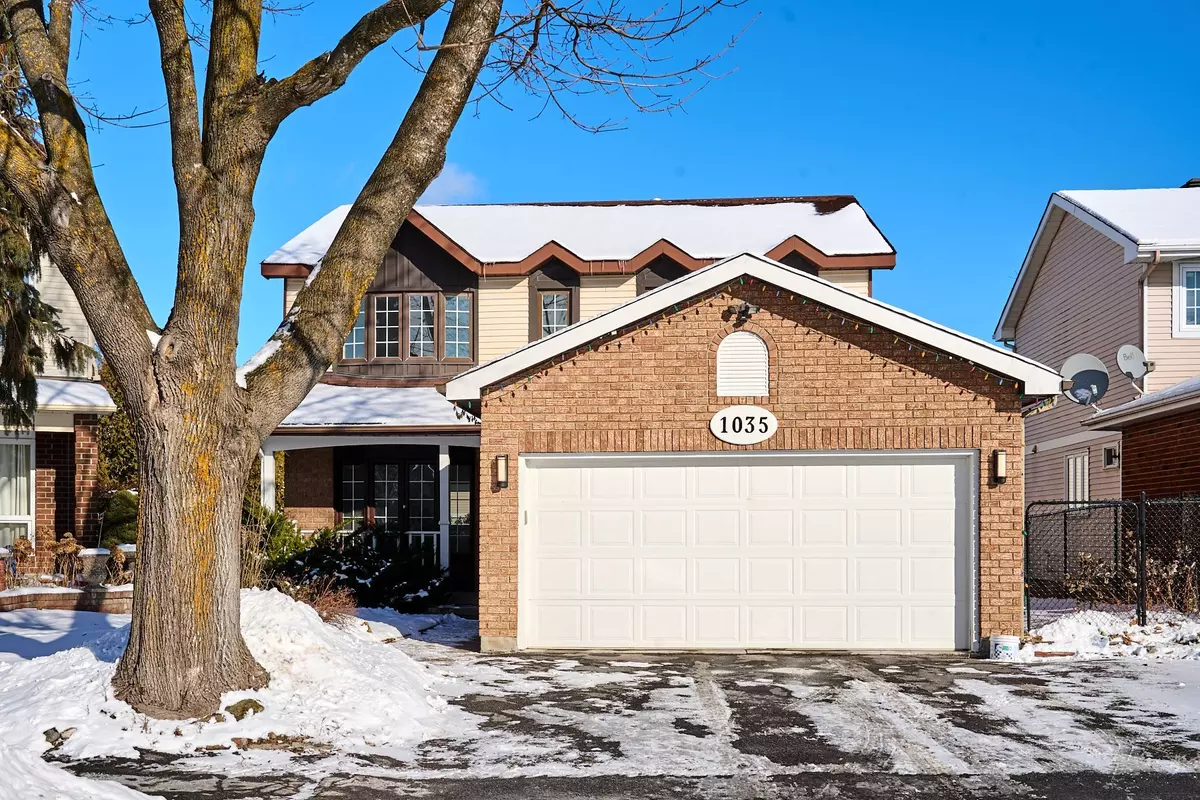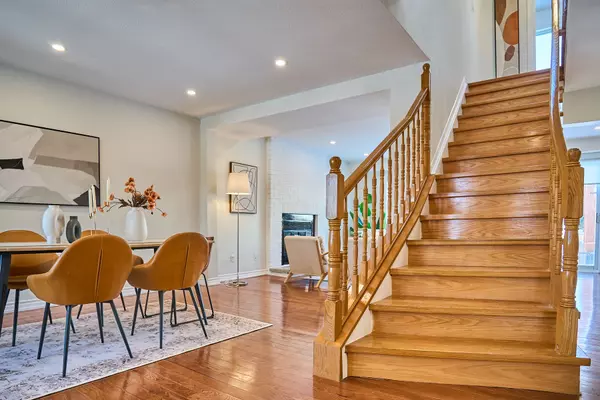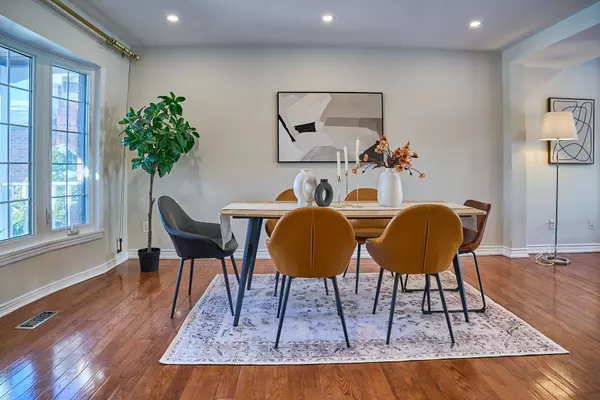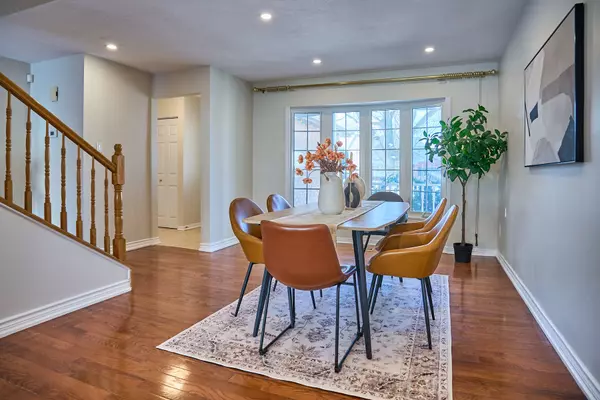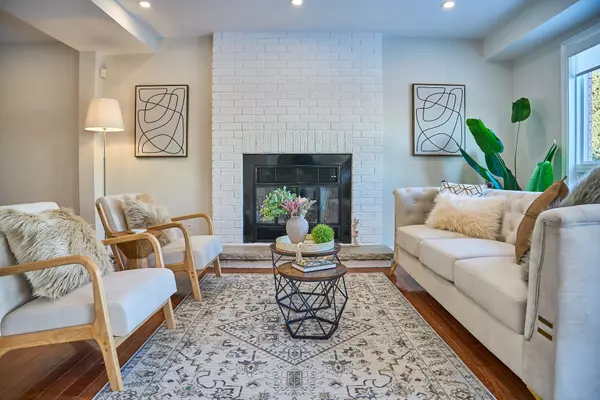4 Beds
4 Baths
4 Beds
4 Baths
Key Details
Property Type Single Family Home
Sub Type Detached
Listing Status Active
Purchase Type For Sale
Approx. Sqft 2000-2500
Subdivision 3808 - Hunt Club Park
MLS Listing ID X11982174
Style 2-Storey
Bedrooms 4
Annual Tax Amount $5,202
Tax Year 2024
Property Sub-Type Detached
Property Description
Location
Province ON
County Ottawa
Community 3808 - Hunt Club Park
Area Ottawa
Rooms
Family Room No
Basement Finished
Kitchen 3
Interior
Interior Features Carpet Free, In-Law Capability
Cooling Central Air
Fireplaces Type Wood
Fireplace Yes
Heat Source Gas
Exterior
Garage Spaces 2.0
Pool None
Roof Type Asphalt Shingle
Lot Frontage 37.86
Lot Depth 101.8
Total Parking Spaces 4
Building
Unit Features Fenced Yard,Public Transit,Place Of Worship,Rec./Commun.Centre
Foundation Concrete
Others
ParcelsYN No
Virtual Tour https://drive.google.com/file/d/1wceJuHL74QrjFRt9tAFmCDjajDlf28Pf/view
"My job is to find and attract mastery-based agents to the office, protect the culture, and make sure everyone is happy! "

