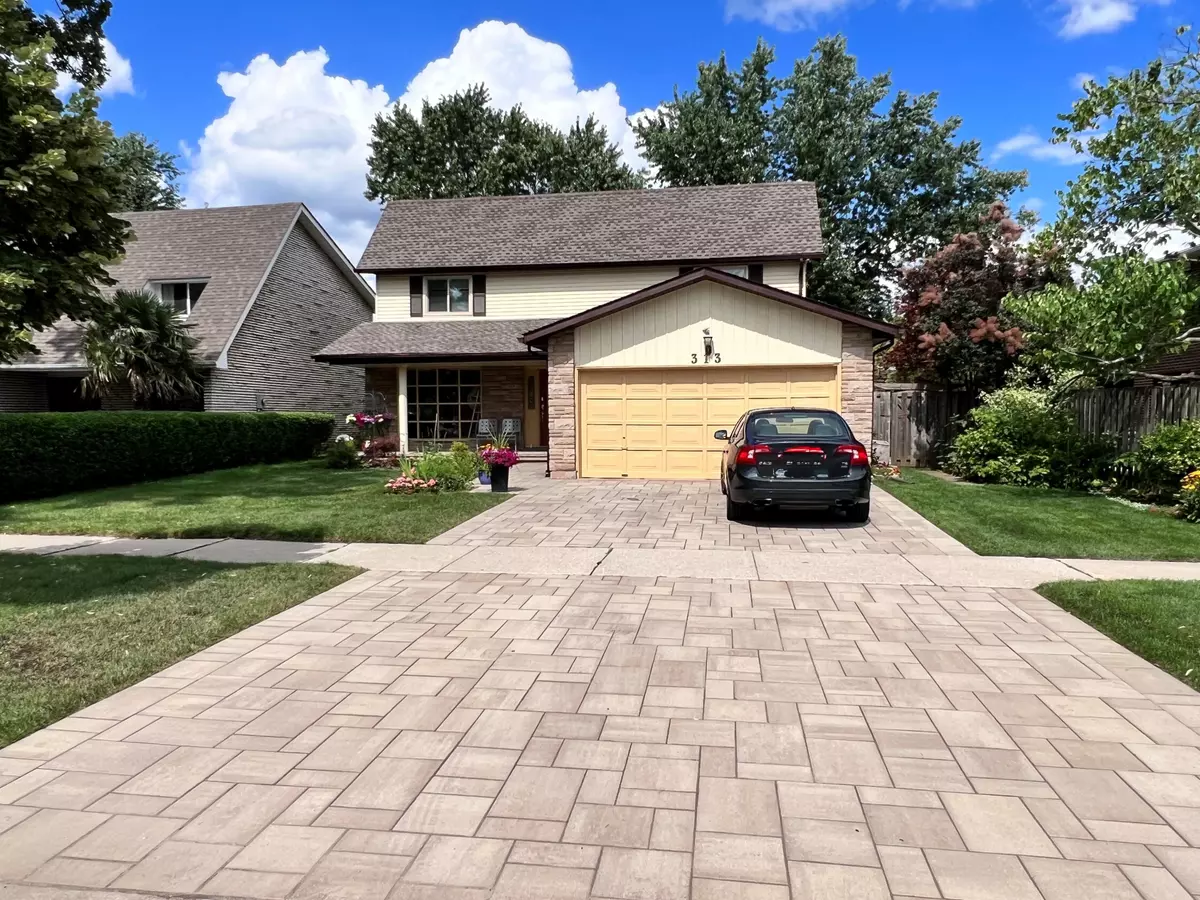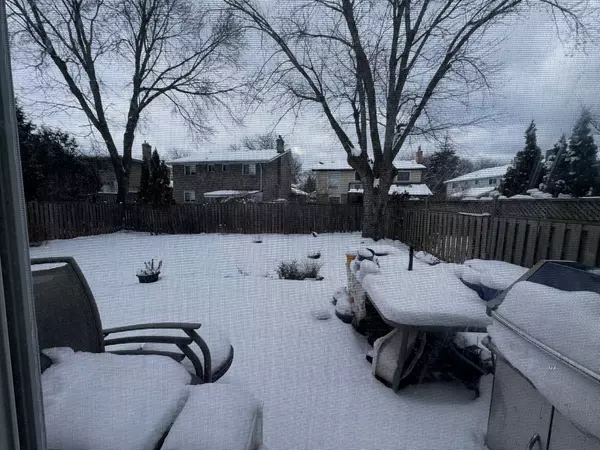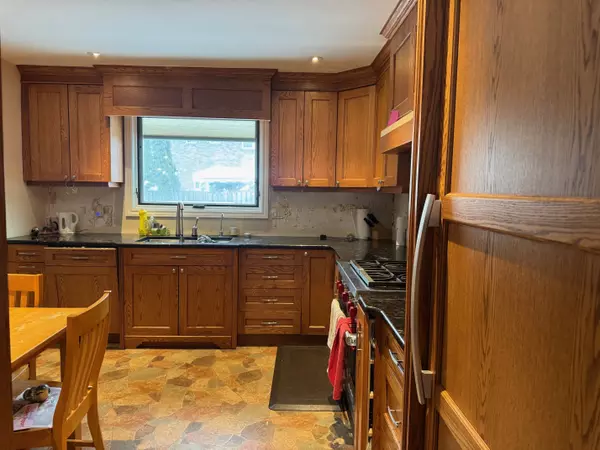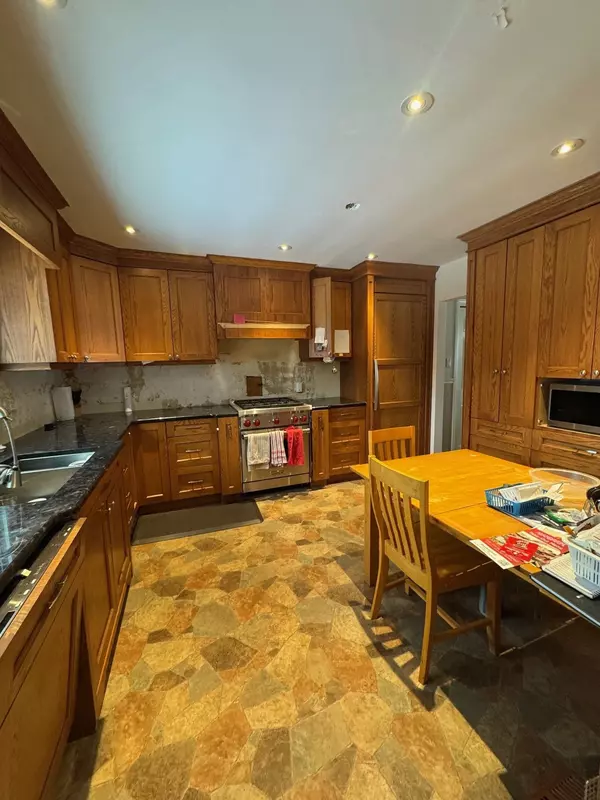4 Beds
3 Baths
4 Beds
3 Baths
Key Details
Property Type Single Family Home
Sub Type Detached
Listing Status Active
Purchase Type For Sale
Approx. Sqft 2000-2500
Subdivision Appleby
MLS Listing ID W11982316
Style 2-Storey
Bedrooms 4
Annual Tax Amount $5,849
Tax Year 2024
Property Sub-Type Detached
Property Description
Location
Province ON
County Halton
Community Appleby
Area Halton
Rooms
Family Room Yes
Basement Full, Partially Finished
Kitchen 1
Interior
Interior Features Water Heater, Auto Garage Door Remote
Cooling Central Air
Fireplaces Type Wood
Fireplace Yes
Heat Source Gas
Exterior
Parking Features Private Double
Garage Spaces 2.0
Pool None
Roof Type Asphalt Shingle
Lot Frontage 60.0
Lot Depth 116.55
Total Parking Spaces 4
Building
Unit Features Library,Public Transit,Rec./Commun.Centre,School,Place Of Worship,Hospital
Foundation Poured Concrete
"My job is to find and attract mastery-based agents to the office, protect the culture, and make sure everyone is happy! "






