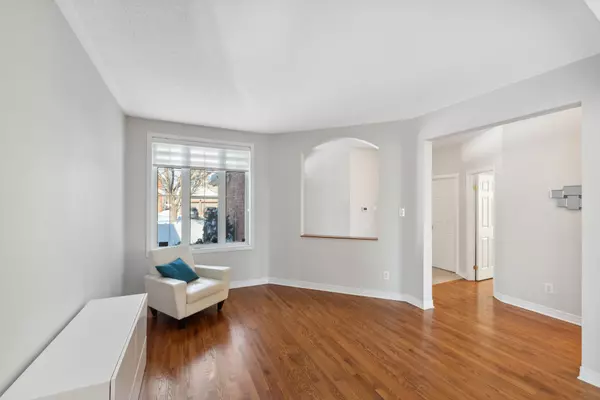4 Beds
4 Baths
4 Beds
4 Baths
Key Details
Property Type Single Family Home
Sub Type Detached
Listing Status Active
Purchase Type For Sale
Subdivision 2202 - Carson Grove
MLS Listing ID X11982313
Style 2-Storey
Bedrooms 4
Annual Tax Amount $8,024
Tax Year 2024
Property Sub-Type Detached
Property Description
Location
Province ON
County Ottawa
Community 2202 - Carson Grove
Area Ottawa
Rooms
Family Room Yes
Basement Finished, Full
Kitchen 1
Interior
Interior Features Auto Garage Door Remote, Air Exchanger, Other
Cooling Central Air
Fireplace No
Heat Source Other
Exterior
Parking Features Available, Inside Entry
Garage Spaces 2.0
Pool None
Roof Type Asphalt Shingle
Lot Frontage 35.1
Lot Depth 109.64
Total Parking Spaces 6
Building
Foundation Concrete
Others
Virtual Tour https://tours.snaphouss.com/104meadowcroftcrescentgloucesteronnew?b=0
"My job is to find and attract mastery-based agents to the office, protect the culture, and make sure everyone is happy! "






