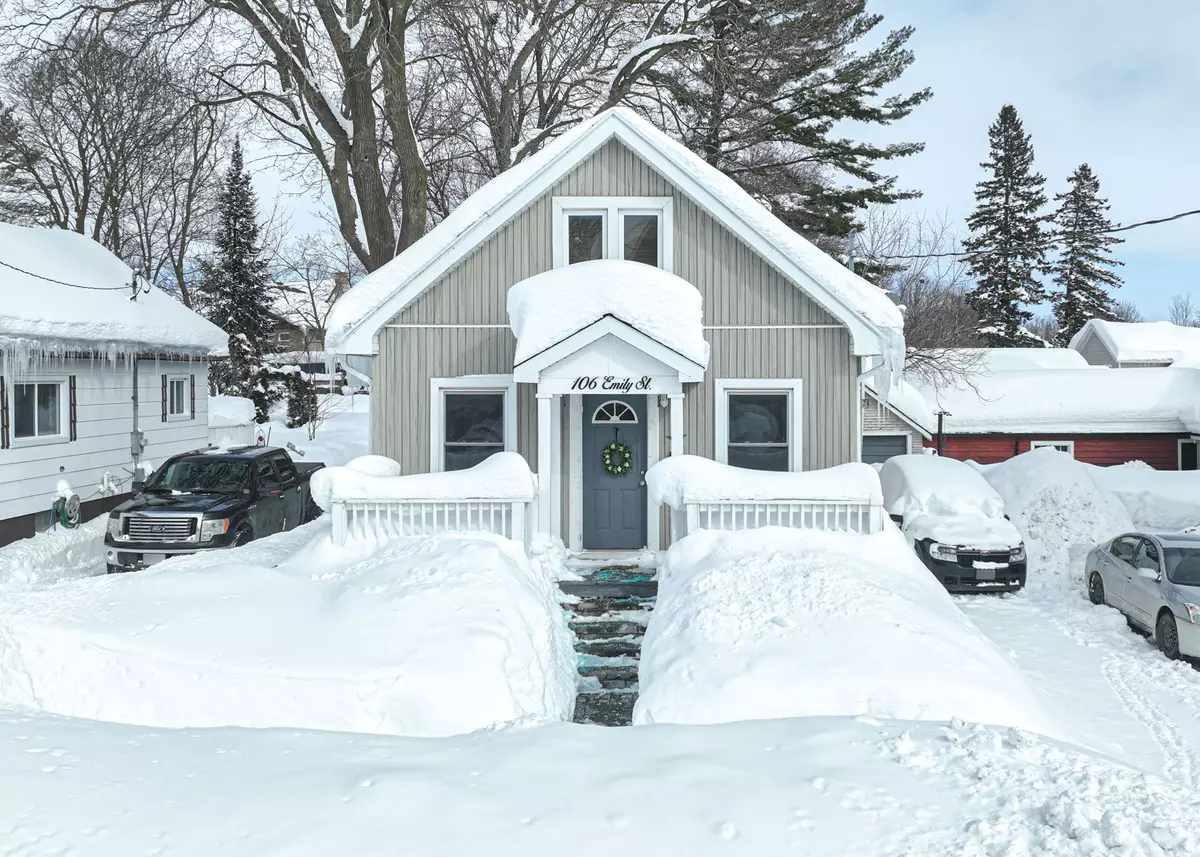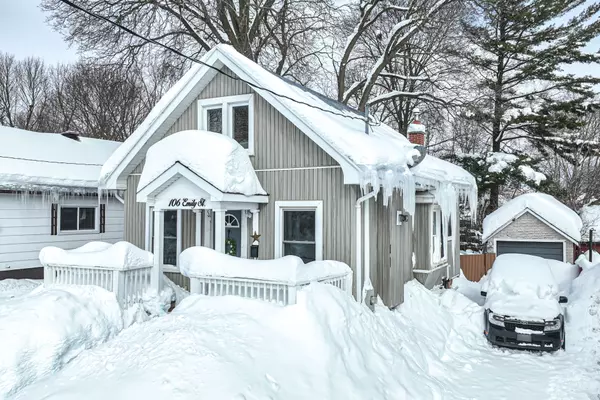3 Beds
1 Bath
3 Beds
1 Bath
Key Details
Property Type Single Family Home
Sub Type Detached
Listing Status Active
Purchase Type For Sale
Approx. Sqft 700-1100
Subdivision Orillia
MLS Listing ID S11982440
Style 1 1/2 Storey
Bedrooms 3
Annual Tax Amount $2,587
Tax Year 2024
Property Sub-Type Detached
Property Description
Location
Province ON
County Simcoe
Community Orillia
Area Simcoe
Rooms
Family Room No
Basement Unfinished, Full
Kitchen 1
Interior
Interior Features Water Heater Owned
Cooling Central Air
Fireplaces Type Living Room, Natural Gas
Fireplace Yes
Heat Source Gas
Exterior
Exterior Feature Deck, Porch
Parking Features Right Of Way
Garage Spaces 1.0
Pool None
Waterfront Description None
Roof Type Metal
Lot Frontage 37.0
Lot Depth 90.0
Total Parking Spaces 4
Building
Unit Features Fenced Yard,Public Transit,Hospital
Foundation Concrete
Others
Virtual Tour https://my.matterport.com/show/?m=NbTsEG2VvYH
"My job is to find and attract mastery-based agents to the office, protect the culture, and make sure everyone is happy! "






