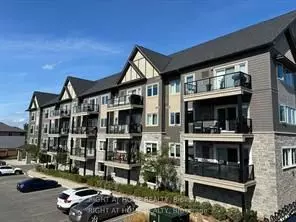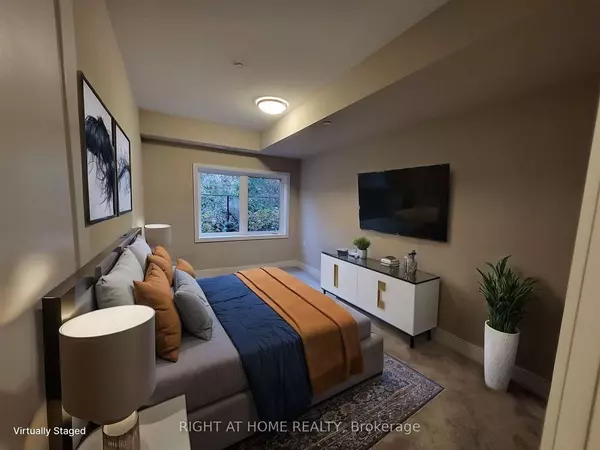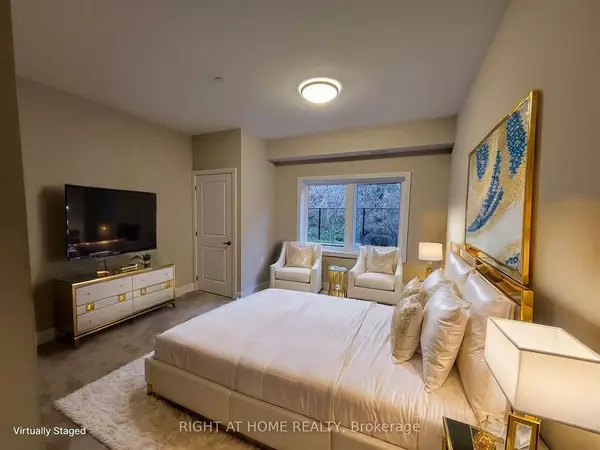3 Beds
2 Baths
3 Beds
2 Baths
Key Details
Property Type Condo
Sub Type Common Element Condo
Listing Status Active
Purchase Type For Sale
Approx. Sqft 1600-1799
Subdivision Monaghan
MLS Listing ID X11984627
Style Other
Bedrooms 3
HOA Fees $620
Annual Tax Amount $4,489
Tax Year 2024
Property Sub-Type Common Element Condo
Property Description
Location
Province ON
County Peterborough
Community Monaghan
Area Peterborough
Rooms
Family Room No
Basement None
Kitchen 1
Interior
Interior Features Ventilation System, Water Heater, Water Meter, Wheelchair Access, Storage, Primary Bedroom - Main Floor
Cooling Central Air
Fireplace No
Heat Source Gas
Exterior
Parking Features Surface
Garage Spaces 2.0
Waterfront Description None
Exposure South West
Total Parking Spaces 8
Building
Story Main
Locker None
Others
Pets Allowed Restricted
"My job is to find and attract mastery-based agents to the office, protect the culture, and make sure everyone is happy! "






