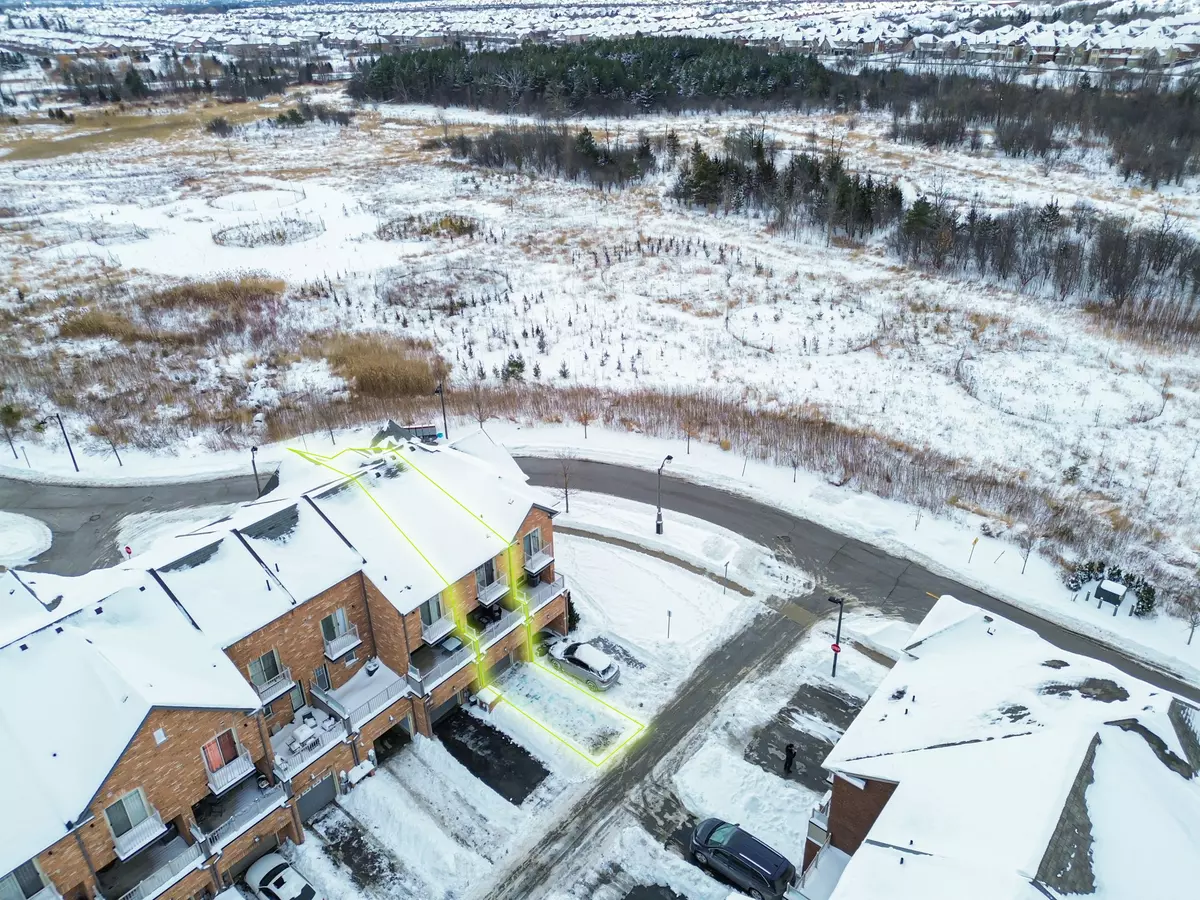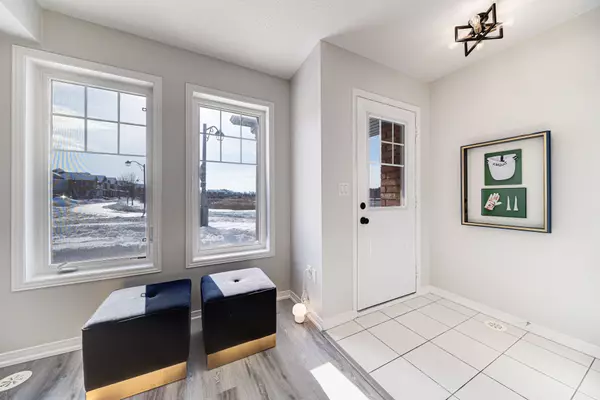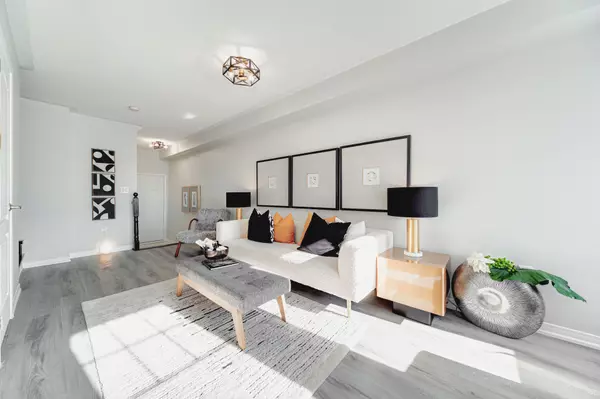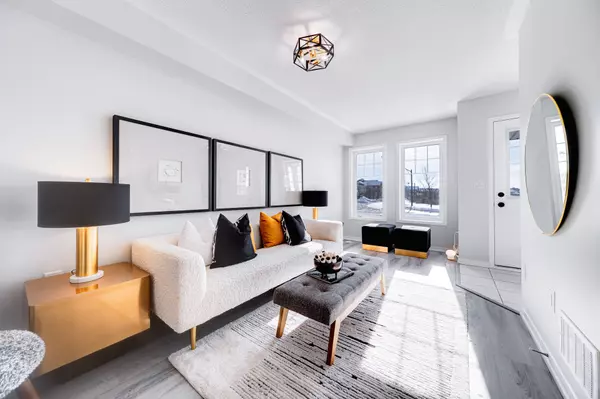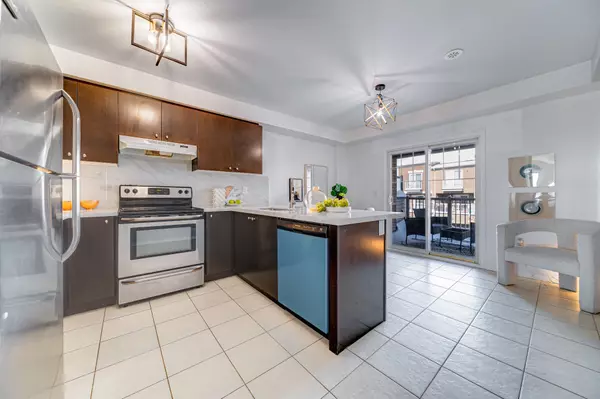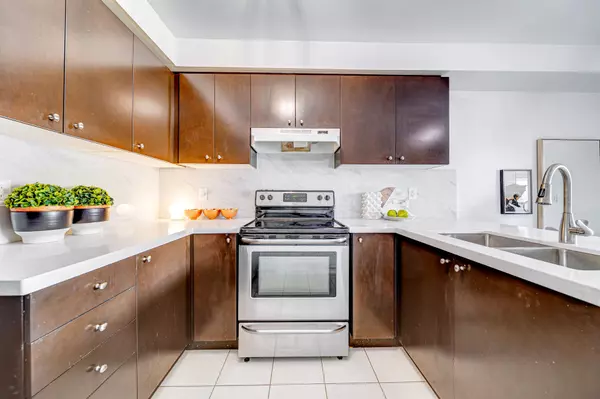2 Beds
4 Baths
2 Beds
4 Baths
Key Details
Property Type Condo, Townhouse
Sub Type Att/Row/Townhouse
Listing Status Active
Purchase Type For Sale
Approx. Sqft 1500-2000
Subdivision Berczy
MLS Listing ID N11984923
Style 3-Storey
Bedrooms 2
Annual Tax Amount $3,912
Tax Year 2024
Property Sub-Type Att/Row/Townhouse
Property Description
Location
Province ON
County York
Community Berczy
Area York
Rooms
Family Room Yes
Basement Apartment, Finished
Kitchen 1
Separate Den/Office 1
Interior
Interior Features Auto Garage Door Remote, Carpet Free
Cooling Central Air
Fireplace No
Heat Source Gas
Exterior
Exterior Feature Patio
Parking Features Private
Garage Spaces 1.0
Pool None
View Meadow, Park/Greenbelt
Roof Type Asphalt Shingle
Lot Frontage 13.14
Lot Depth 79.8
Total Parking Spaces 2
Building
Unit Features Clear View,Greenbelt/Conservation,Public Transit,Ravine,School,School Bus Route
Foundation Brick
Others
Virtual Tour https://youtube.com/shorts/kP-UG1sWCHI
"My job is to find and attract mastery-based agents to the office, protect the culture, and make sure everyone is happy! "

